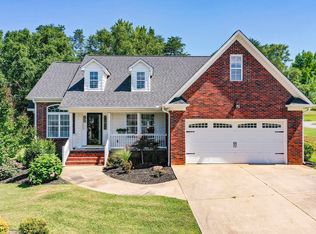Welcome to this beautifully crafted all-brick home that perfectly blends comfort, style, and functionality. With four spacious bedrooms, three full bathrooms, and an upstairs bonus room, there's plenty of room for both everyday living and entertaining guests. Step into the inviting living room where a cozy fireplace sets the tone for relaxing evenings. The upgraded tray ceiling lighting in both the living area and the master suite adds a touch of modern elegance and creates a warm, ambient glow throughout the home. The open-concept layout flows seamlessly, making the space feel bright and connected. Enjoy year-round comfort and privacy on the screened-in back porchperfect for morning coffee or unwinding at the end of the day. Located in a desirable neighborhood, this home is move-in ready and full of thoughtful upgrades that make it truly stand out. Don't miss your opportunity to make this exceptional property your ownschedule your private showing today!
This property is off market, which means it's not currently listed for sale or rent on Zillow. This may be different from what's available on other websites or public sources.
