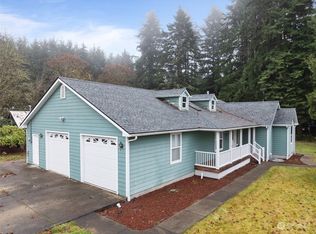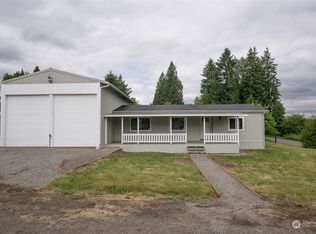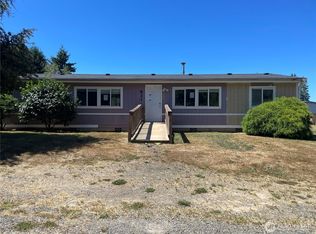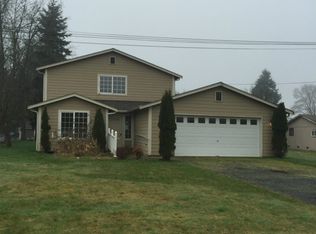Sold
Listed by:
Jesse Morgen,
Keller Williams-Premier Prtnrs
Bought with: Keller Williams-Premier Prtnrs
$370,000
716 9th Street, Vader, WA 98593
4beds
1,576sqft
Single Family Residence
Built in 1910
0.28 Acres Lot
$388,000 Zestimate®
$235/sqft
$2,010 Estimated rent
Home value
$388,000
$338,000 - $446,000
$2,010/mo
Zestimate® history
Loading...
Owner options
Explore your selling options
What's special
This beautiful 4 Bedroom 2 Bathroom home has been professionally remodeled head to toe. Built on a large fully fenced corner lot in the town of Vader. The home comes complete with a new kitchen with SS appliances and walk in pantry, fully remodeled bathroom, and many other craftsmen touches throughout. In addition, the home also includes a brand-new ductless heat pump and new roof. The open layout combines the beautiful living space seamlessly into your dining room adding on to the eating space already built into the kitchen. Bring your vision and creativity to your large shop and extra flex outbuilding and find yourself enjoying the peaceful space of your new home.
Zillow last checked: 8 hours ago
Listing updated: October 07, 2024 at 09:30am
Listed by:
Jesse Morgen,
Keller Williams-Premier Prtnrs
Bought with:
Zachariah Schneider, 21025385
Keller Williams-Premier Prtnrs
Source: NWMLS,MLS#: 2274890
Facts & features
Interior
Bedrooms & bathrooms
- Bedrooms: 4
- Bathrooms: 2
- Full bathrooms: 2
- Main level bathrooms: 2
- Main level bedrooms: 1
Primary bedroom
- Level: Main
Bedroom
- Level: Second
Bedroom
- Level: Second
Bedroom
- Level: Second
Bathroom full
- Level: Main
Bathroom full
- Level: Main
Dining room
- Level: Main
Kitchen with eating space
- Level: Main
Living room
- Level: Main
Utility room
- Level: Main
Heating
- Fireplace(s)
Cooling
- Has cooling: Yes
Appliances
- Included: Dishwasher(s), Refrigerator(s), Stove(s)/Range(s), Water Heater: Electric, Water Heater Location: Laundry
Features
- Dining Room, Walk-In Pantry
- Flooring: Ceramic Tile, Vinyl Plank, Carpet
- Basement: None
- Number of fireplaces: 1
- Fireplace features: Pellet Stove, Lower Level: 1, Fireplace
Interior area
- Total structure area: 1,576
- Total interior livable area: 1,576 sqft
Property
Parking
- Total spaces: 2
- Parking features: Detached Garage
- Garage spaces: 2
Features
- Patio & porch: Ceramic Tile, Dining Room, Fireplace, Walk-In Pantry, Wall to Wall Carpet, Water Heater
Lot
- Size: 0.28 Acres
- Features: Corner Lot, Paved, Fenced-Fully, Shop
- Topography: Level
- Residential vegetation: Brush
Details
- Parcel number: 007425000000
- Zoning description: R-1,Jurisdiction: City
- Special conditions: Standard
Construction
Type & style
- Home type: SingleFamily
- Property subtype: Single Family Residence
Materials
- Metal/Vinyl
- Foundation: Block
- Roof: Composition
Condition
- Good
- Year built: 1910
- Major remodel year: 1958
Utilities & green energy
- Electric: Company: Lewis PUD
- Sewer: Sewer Connected, Company: City of Vader
- Water: Public, Company: Lewis PUD
Community & neighborhood
Location
- Region: Vader
- Subdivision: Vader
Other
Other facts
- Listing terms: Cash Out,Conventional,FHA,State Bond,USDA Loan,VA Loan
- Cumulative days on market: 233 days
Price history
| Date | Event | Price |
|---|---|---|
| 10/4/2024 | Sold | $370,000+1.4%$235/sqft |
Source: | ||
| 8/22/2024 | Pending sale | $365,000$232/sqft |
Source: | ||
| 8/19/2024 | Listed for sale | $365,000+306%$232/sqft |
Source: | ||
| 4/2/2018 | Listing removed | $89,900$57/sqft |
Source: Hudson & Marshall | ||
| 2/1/2018 | Listed for sale | $89,900-10%$57/sqft |
Source: Hudson & Marshall | ||
Public tax history
| Year | Property taxes | Tax assessment |
|---|---|---|
| 2024 | $2,105 +7.4% | $258,800 +2.7% |
| 2023 | $1,961 +18.7% | $252,100 +25.9% |
| 2021 | $1,651 +9.5% | $200,200 +19.9% |
Find assessor info on the county website
Neighborhood: 98593
Nearby schools
GreatSchools rating
- 2/10Castle Rock Elementary SchoolGrades: PK-5Distance: 9.2 mi
- 3/10Castle Rock Middle SchoolGrades: 6-8Distance: 9.1 mi
- 2/10Castle Rock High SchoolGrades: 9-12Distance: 8.4 mi
Schools provided by the listing agent
- Elementary: Castle Rock Elem
- Middle: Castle Rock Mid
- High: Castle Rock High
Source: NWMLS. This data may not be complete. We recommend contacting the local school district to confirm school assignments for this home.

Get pre-qualified for a loan
At Zillow Home Loans, we can pre-qualify you in as little as 5 minutes with no impact to your credit score.An equal housing lender. NMLS #10287.



