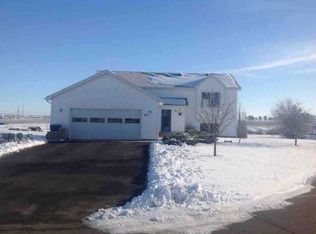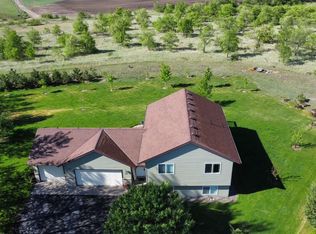Closed
$350,000
716 8th Ave SW, Rice, MN 56367
5beds
2,812sqft
Single Family Residence
Built in 2005
0.41 Acres Lot
$368,000 Zestimate®
$124/sqft
$2,266 Estimated rent
Home value
$368,000
$350,000 - $386,000
$2,266/mo
Zestimate® history
Loading...
Owner options
Explore your selling options
What's special
Welcome to this beautiful home situated on a serene cul-de-sac with no visible backyard neighbors, ensuring peace and tranquility. As you enter the property, you'll notice the impressive over-sized and heated 3-stall garage, providing ample space for your vehicles and storage needs. Additionally, there's a convenient 20x20 accessory shop, perfect for pursuing your hobbies or storing your toys. The kitchen is a true highlight of this home, boasting generous space and natural light. The open floor plan creates an inviting atmosphere, making it perfect for entertaining and gatherings. The kitchen also features access to a large deck complete with a waterslide, providing endless opportunities for outdoor enjoyment and relaxation. This home offers plenty of space for a growing family or guests. Each room is designed with comfort and functionality in mind, providing a retreat for everyone. The ample storage throughout the home ensures that you'll have plenty of space to keep your belongings!
Zillow last checked: 8 hours ago
Listing updated: May 06, 2025 at 05:43am
Listed by:
Nora Job 763-548-4310,
Edina Realty, Inc.,
Jacqueline Pozorski 320-223-9642
Bought with:
Lance Bukowski
RE/MAX Results
Source: NorthstarMLS as distributed by MLS GRID,MLS#: 6229706
Facts & features
Interior
Bedrooms & bathrooms
- Bedrooms: 5
- Bathrooms: 2
- Full bathrooms: 1
- 3/4 bathrooms: 1
Bedroom 1
- Level: Main
- Area: 169 Square Feet
- Dimensions: 13x13
Bedroom 2
- Level: Main
- Area: 110 Square Feet
- Dimensions: 11x10
Bedroom 3
- Level: Main
- Area: 110 Square Feet
- Dimensions: 11x10
Bedroom 4
- Level: Lower
- Area: 143 Square Feet
- Dimensions: 11x13
Bedroom 5
- Level: Lower
- Area: 156 Square Feet
- Dimensions: 13x12
Dining room
- Level: Main
- Area: 156 Square Feet
- Dimensions: 12x13
Family room
- Level: Lower
- Area: 364 Square Feet
- Dimensions: 13x28
Kitchen
- Level: Main
- Area: 130 Square Feet
- Dimensions: 13x10
Living room
- Level: Main
- Area: 195 Square Feet
- Dimensions: 15x13
Heating
- Forced Air
Cooling
- Central Air
Appliances
- Included: Air-To-Air Exchanger, Dishwasher, Electric Water Heater, Exhaust Fan, Range, Refrigerator
Features
- Basement: Block,Daylight,Drain Tiled,Egress Window(s),Finished,Full,Sump Pump
- Has fireplace: No
Interior area
- Total structure area: 2,812
- Total interior livable area: 2,812 sqft
- Finished area above ground: 1,406
- Finished area below ground: 1,200
Property
Parking
- Total spaces: 4
- Parking features: Attached, Detached, Asphalt, Heated Garage, Insulated Garage, Multiple Garages
- Attached garage spaces: 4
Accessibility
- Accessibility features: None
Features
- Levels: Multi/Split
- Patio & porch: Covered, Deck
- Pool features: None
- Has spa: Yes
- Spa features: Hot Tub
- Fencing: None
Lot
- Size: 0.41 Acres
- Dimensions: 122 x 224 x 120 x 70
Details
- Additional structures: Additional Garage
- Foundation area: 1406
- Parcel number: 150078400
- Lease amount: $0
- Zoning description: Residential-Single Family
Construction
Type & style
- Home type: SingleFamily
- Property subtype: Single Family Residence
Materials
- Brick/Stone, Vinyl Siding, Block, Frame
- Roof: Age 8 Years or Less,Pitched
Condition
- Age of Property: 20
- New construction: No
- Year built: 2005
Utilities & green energy
- Electric: Circuit Breakers, 100 Amp Service, Power Company: Xcel Energy
- Gas: Natural Gas
- Sewer: City Sewer/Connected
- Water: City Water/Connected
Community & neighborhood
Location
- Region: Rice
- Subdivision: Field Of Dreams
HOA & financial
HOA
- Has HOA: No
Other
Other facts
- Road surface type: Paved
Price history
| Date | Event | Price |
|---|---|---|
| 6/23/2023 | Sold | $350,000+4.5%$124/sqft |
Source: | ||
| 5/4/2023 | Pending sale | $335,000$119/sqft |
Source: | ||
| 4/19/2023 | Listed for sale | $335,000+53.7%$119/sqft |
Source: | ||
| 9/8/2017 | Sold | $218,000+1.4%$78/sqft |
Source: | ||
| 7/13/2017 | Pending sale | $215,000$76/sqft |
Source: Edina Realty, Inc., a Berkshire Hathaway affiliate #4850541 Report a problem | ||
Public tax history
| Year | Property taxes | Tax assessment |
|---|---|---|
| 2025 | $3,586 +6% | $339,300 +4.3% |
| 2024 | $3,382 +3% | $325,400 +3.3% |
| 2023 | $3,282 +13.4% | $314,900 +11% |
Find assessor info on the county website
Neighborhood: 56367
Nearby schools
GreatSchools rating
- 7/10Rice Elementary SchoolGrades: PK-5Distance: 1 mi
- 4/10Sauk Rapids-Rice Middle SchoolGrades: 6-8Distance: 11 mi
- 6/10Sauk Rapids-Rice Senior High SchoolGrades: 9-12Distance: 10.5 mi

Get pre-qualified for a loan
At Zillow Home Loans, we can pre-qualify you in as little as 5 minutes with no impact to your credit score.An equal housing lender. NMLS #10287.
Sell for more on Zillow
Get a free Zillow Showcase℠ listing and you could sell for .
$368,000
2% more+ $7,360
With Zillow Showcase(estimated)
$375,360
