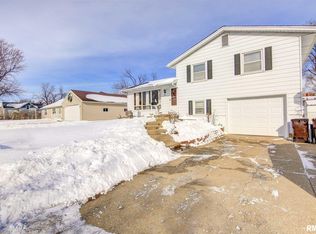Sold for $143,000 on 05/16/25
$143,000
716 7th Ave, Fulton, IL 61252
3beds
1,878sqft
Single Family Residence, Residential
Built in 1953
6,098.4 Square Feet Lot
$151,800 Zestimate®
$76/sqft
$1,436 Estimated rent
Home value
$151,800
$118,000 - $194,000
$1,436/mo
Zestimate® history
Loading...
Owner options
Explore your selling options
What's special
This very well kept ranch home has 3 bedrooms on the main floor and 2 non-conforming bedrooms in the basement. One of the upper bedrooms has been converted to a laundry room, office combo. Featuring a nice built-in desk, perfect for anyone who may work from home. One of the non confrming bedrooms in the basement was used as a primary suite. It has a large walk-in closet and attached full bathroom with cornor shower and soaker tub. The back yard is fully fenced with a patio. The furnace was replaced in 2020, water heater in 2023, and A/C unit in 2024. Most of the house has updated replacement windows as well. Shchedual your showing today!
Zillow last checked: 8 hours ago
Listing updated: May 17, 2025 at 01:20pm
Listed by:
Mara Barber Cell:563-249-6037,
Coldwell Banker Howes & Jefferies REALTORS
Bought with:
Charlotte Courtney, B62454000/471.021655
Mel Foster Co. Clinton
Source: RMLS Alliance,MLS#: QC4261792 Originating MLS: Quad City Area Realtor Association
Originating MLS: Quad City Area Realtor Association

Facts & features
Interior
Bedrooms & bathrooms
- Bedrooms: 3
- Bathrooms: 2
- Full bathrooms: 2
Bedroom 1
- Level: Main
- Dimensions: 11ft 5in x 9ft 7in
Bedroom 2
- Level: Main
- Dimensions: 11ft 5in x 11ft 2in
Bedroom 3
- Level: Main
- Dimensions: 11ft 2in x 11ft 11in
Other
- Area: 900
Kitchen
- Level: Main
- Dimensions: 14ft 11in x 8ft 5in
Living room
- Level: Main
- Dimensions: 12ft 0in x 19ft 2in
Main level
- Area: 978
Recreation room
- Level: Basement
- Dimensions: 11ft 4in x 16ft 6in
Heating
- Forced Air
Cooling
- Central Air
Appliances
- Included: Dishwasher, Dryer, Microwave, Range, Refrigerator, Washer, Gas Water Heater
Features
- Windows: Replacement Windows
- Basement: Full
Interior area
- Total structure area: 978
- Total interior livable area: 1,878 sqft
Property
Parking
- Total spaces: 2
- Parking features: Attached
- Attached garage spaces: 2
- Details: Number Of Garage Remotes: 1
Features
- Patio & porch: Deck, Patio
Lot
- Size: 6,098 sqft
- Dimensions: 72 x 86 x 72 x 86
- Features: Corner Lot
Details
- Parcel number: 0128134003
Construction
Type & style
- Home type: SingleFamily
- Architectural style: Ranch
- Property subtype: Single Family Residence, Residential
Materials
- Frame, Vinyl Siding
- Foundation: Block
- Roof: Shingle
Condition
- New construction: No
- Year built: 1953
Utilities & green energy
- Sewer: Public Sewer
- Water: Public
Community & neighborhood
Location
- Region: Fulton
- Subdivision: None
Price history
| Date | Event | Price |
|---|---|---|
| 5/16/2025 | Sold | $143,000+2.1%$76/sqft |
Source: | ||
| 4/4/2025 | Pending sale | $140,000$75/sqft |
Source: | ||
| 3/31/2025 | Listed for sale | $140,000+16.7%$75/sqft |
Source: | ||
| 10/14/2005 | Sold | $120,000$64/sqft |
Source: Public Record | ||
Public tax history
| Year | Property taxes | Tax assessment |
|---|---|---|
| 2024 | $1,442 -0.1% | $40,012 +8.1% |
| 2023 | $1,443 -3.5% | $37,021 +9.1% |
| 2022 | $1,496 -0.6% | $33,943 +2.5% |
Find assessor info on the county website
Neighborhood: 61252
Nearby schools
GreatSchools rating
- 4/10Fulton Elementary SchoolGrades: K-5Distance: 0.5 mi
- 3/10River Bend Middle SchoolGrades: 6-8Distance: 0.4 mi
- 8/10Fulton High SchoolGrades: 9-12Distance: 0.5 mi
Schools provided by the listing agent
- High: Fulton
Source: RMLS Alliance. This data may not be complete. We recommend contacting the local school district to confirm school assignments for this home.

Get pre-qualified for a loan
At Zillow Home Loans, we can pre-qualify you in as little as 5 minutes with no impact to your credit score.An equal housing lender. NMLS #10287.
