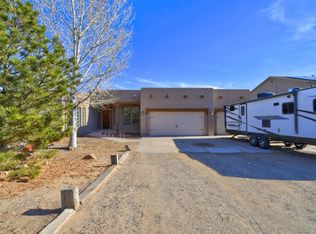Sold
Price Unknown
716 5th St NE, Rio Rancho, NM 87124
3beds
2,303sqft
Single Family Residence
Built in 2007
0.5 Acres Lot
$413,100 Zestimate®
$--/sqft
$2,730 Estimated rent
Home value
$413,100
$372,000 - $459,000
$2,730/mo
Zestimate® history
Loading...
Owner options
Explore your selling options
What's special
This spacious single-story home is situated on a half-acre lot with possible backyard access. Featuring an open floorplan, living room, formal dining area that could also be used as a 2nd living area, kitchen with ample counter and storage space, and a breakfast nook. Large primary suite with a fireplace, walk-in closet, separate shower, and double sinks in the bathroom. The floorplan also includes a study/office, full bath, two additional bedrooms, half bath, and laundry room. A fully finished 3-car tandem garage with a utility sink. The large backyard features a covered patio and views of the Sandia Mountains. Amenities and updates include wheelchair accessibility, Vinyl flooring, refrigerated air, 10-foot ceilings, water heater install 2024, exterior paint 2023, and TPO roof in 2022.
Zillow last checked: 8 hours ago
Listing updated: September 15, 2025 at 02:36pm
Listed by:
Charlotte Trone 505-350-0099,
Realty One of New Mexico
Bought with:
Byron G Economidy, 54374
Integrity Real Estate
Source: SWMLS,MLS#: 1068520
Facts & features
Interior
Bedrooms & bathrooms
- Bedrooms: 3
- Bathrooms: 3
- Full bathrooms: 2
- 1/2 bathrooms: 1
Primary bedroom
- Level: Main
- Area: 316.59
- Dimensions: 18.3 x 17.3
Bedroom 2
- Level: Main
- Area: 106.16
- Dimensions: 10.11 x 10.5
Bedroom 3
- Level: Main
- Area: 125.36
- Dimensions: 10.11 x 12.4
Dining room
- Level: Main
- Area: 206.55
- Dimensions: 13.5 x 15.3
Kitchen
- Level: Main
- Area: 158.03
- Dimensions: 14.11 x 11.2
Living room
- Level: Main
- Area: 321.78
- Dimensions: 18.6 x 17.3
Office
- Level: Main
- Area: 113.4
- Dimensions: 10.8 x 10.5
Heating
- Central, Forced Air
Cooling
- Refrigerated
Appliances
- Included: Dryer, Dishwasher, Free-Standing Gas Range, Disposal, Microwave, Refrigerator, Washer
- Laundry: Electric Dryer Hookup
Features
- Breakfast Bar, Breakfast Area, Ceiling Fan(s), Separate/Formal Dining Room, Dual Sinks, Entrance Foyer, Great Room, Home Office, Multiple Living Areas, Main Level Primary, Pantry, Shower Only, Separate Shower, Walk-In Closet(s)
- Flooring: Carpet, Laminate, Tile
- Windows: Double Pane Windows, Insulated Windows
- Has basement: No
- Number of fireplaces: 1
- Fireplace features: Gas Log
Interior area
- Total structure area: 2,303
- Total interior livable area: 2,303 sqft
Property
Parking
- Total spaces: 3
- Parking features: Attached, Finished Garage, Garage
- Attached garage spaces: 3
Accessibility
- Accessibility features: Wheelchair Access
Features
- Levels: One
- Stories: 1
- Patio & porch: Covered, Patio
- Exterior features: Courtyard, Private Entrance, Private Yard
- Fencing: Wall
- Has view: Yes
Lot
- Size: 0.50 Acres
- Features: Landscaped, Views
Details
- Parcel number: R059090
- Zoning description: R-1
Construction
Type & style
- Home type: SingleFamily
- Architectural style: Pueblo
- Property subtype: Single Family Residence
Materials
- Stucco
Condition
- Resale
- New construction: No
- Year built: 2007
Details
- Builder name: Wallen
Utilities & green energy
- Sewer: Septic Tank
- Water: Public
- Utilities for property: Electricity Available, Electricity Connected, Natural Gas Connected, Sewer Connected, Water Connected
Green energy
- Energy generation: None
Community & neighborhood
Security
- Security features: Security System, Smoke Detector(s)
Location
- Region: Rio Rancho
Other
Other facts
- Listing terms: Cash,Conventional,FHA,VA Loan
- Road surface type: Dirt
Price history
| Date | Event | Price |
|---|---|---|
| 11/26/2024 | Sold | -- |
Source: | ||
| 11/4/2024 | Pending sale | $425,000$185/sqft |
Source: | ||
| 10/26/2024 | Price change | $425,000-2.3%$185/sqft |
Source: | ||
| 9/19/2024 | Price change | $435,000-1.1%$189/sqft |
Source: | ||
| 8/21/2024 | Price change | $440,000-2.2%$191/sqft |
Source: | ||
Public tax history
| Year | Property taxes | Tax assessment |
|---|---|---|
| 2025 | $5,319 +109.8% | $152,412 +99.6% |
| 2024 | $2,536 +2.9% | $76,353 +3% |
| 2023 | $2,464 +2.2% | $74,130 +3% |
Find assessor info on the county website
Neighborhood: 87124
Nearby schools
GreatSchools rating
- 5/10Puesta Del Sol Elementary SchoolGrades: K-5Distance: 2.2 mi
- 7/10Eagle Ridge Middle SchoolGrades: 6-8Distance: 2.6 mi
- 7/10Rio Rancho High SchoolGrades: 9-12Distance: 3.3 mi
Schools provided by the listing agent
- Elementary: Puesta Del Sol
- Middle: Eagle Ridge
- High: Rio Rancho
Source: SWMLS. This data may not be complete. We recommend contacting the local school district to confirm school assignments for this home.
Get a cash offer in 3 minutes
Find out how much your home could sell for in as little as 3 minutes with a no-obligation cash offer.
Estimated market value$413,100
Get a cash offer in 3 minutes
Find out how much your home could sell for in as little as 3 minutes with a no-obligation cash offer.
Estimated market value
$413,100
