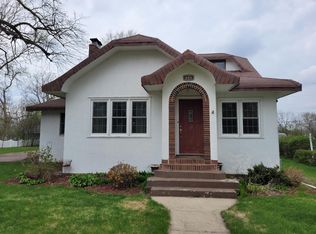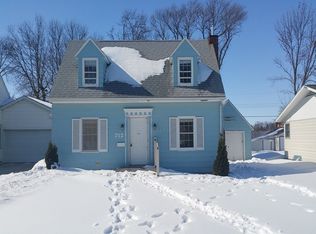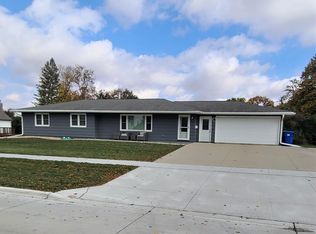Closed
$198,500
716 4th Ave SW, Pipestone, MN 56164
4beds
2,238sqft
Single Family Residence
Built in 1940
0.29 Acres Lot
$220,000 Zestimate®
$89/sqft
$2,115 Estimated rent
Home value
$220,000
$207,000 - $235,000
$2,115/mo
Zestimate® history
Loading...
Owner options
Explore your selling options
What's special
NEWLY LISTED! You will love the charm & character of this 1.5 story home. Bright & sunny kitchen with tile flooring, formal dining room has built in cabinets & beautiful arched doorway into the spacious living room. 3/4 bath with tile walk in shower, 2 bedrooms plus one has patio door to the lovely sunroom. Upper level has half bath, 2 bedrooms with hardwood flooring plus south bedroom has large walk in closet! Basement carpeted family room, laundry room, 3/4 bath with tiled walk in shower, utility/storage rooms. Double attached garage, plus a storage shed in the beautiful backyard.
Zillow last checked: 8 hours ago
Listing updated: September 08, 2024 at 12:30am
Listed by:
Linda K Vos 507-820-1453,
Winter Realty, Inc.,
Thomas Winter 507-215-3683
Bought with:
Linda K Vos
Winter Realty, Inc.
Source: NorthstarMLS as distributed by MLS GRID,MLS#: 6414637
Facts & features
Interior
Bedrooms & bathrooms
- Bedrooms: 4
- Bathrooms: 3
- 3/4 bathrooms: 2
- 1/4 bathrooms: 1
Bedroom 1
- Level: Main
- Area: 164.72 Square Feet
- Dimensions: 14.2x11.6
Bedroom 2
- Level: Main
- Area: 162.4 Square Feet
- Dimensions: 14x11.6
Bedroom 3
- Level: Upper
- Area: 131.75 Square Feet
- Dimensions: 15.5x8.5
Bedroom 4
- Level: Upper
- Area: 203 Square Feet
- Dimensions: 14.5x14
Bathroom
- Level: Main
- Area: 51.59 Square Feet
- Dimensions: 7.7x6.7
Bathroom
- Level: Upper
- Area: 28.32 Square Feet
- Dimensions: 4.8x5.9
Bathroom
- Level: Basement
- Area: 57.2 Square Feet
- Dimensions: 5.2x11
Dining room
- Level: Main
- Area: 97 Square Feet
- Dimensions: 10x9.7
Family room
- Level: Basement
- Area: 449.28 Square Feet
- Dimensions: 19.2x23.4
Foyer
- Level: Main
- Area: 19.98 Square Feet
- Dimensions: 5.4x3.7
Kitchen
- Level: Main
- Area: 125.55 Square Feet
- Dimensions: 9.3x13.5
Laundry
- Level: Basement
- Area: 66 Square Feet
- Dimensions: 6x11
Living room
- Level: Main
- Area: 264.6 Square Feet
- Dimensions: 13.5x19.6
Sun room
- Level: Main
- Area: 174 Square Feet
- Dimensions: 11.6x15
Walk in closet
- Level: Upper
- Area: 77.52 Square Feet
- Dimensions: 11.4x6.8
Heating
- Forced Air
Cooling
- Central Air
Appliances
- Included: Dryer, Gas Water Heater, Microwave, Range, Refrigerator, Washer, Water Softener Owned
Features
- Basement: Full,Partially Finished,Storage Space,Sump Pump
- Has fireplace: No
Interior area
- Total structure area: 2,238
- Total interior livable area: 2,238 sqft
- Finished area above ground: 1,738
- Finished area below ground: 500
Property
Parking
- Total spaces: 2
- Parking features: Attached, Concrete, Electric, Garage Door Opener, Storage
- Attached garage spaces: 2
- Has uncovered spaces: Yes
- Details: Garage Dimensions (20x28)
Accessibility
- Accessibility features: Grab Bars In Bathroom, Accessible Approach with Ramp
Features
- Levels: One and One Half
- Stories: 1
- Patio & porch: Deck, Patio, Porch
- Pool features: None
Lot
- Size: 0.29 Acres
- Dimensions: 80 x 157
Details
- Additional structures: Storage Shed
- Foundation area: 952
- Parcel number: 187100080
- Zoning description: Residential-Single Family
Construction
Type & style
- Home type: SingleFamily
- Property subtype: Single Family Residence
Materials
- Wood Siding
- Roof: Age 8 Years or Less,Asphalt
Condition
- Age of Property: 84
- New construction: No
- Year built: 1940
Utilities & green energy
- Electric: Circuit Breakers, 200+ Amp Service, Power Company: Xcel Energy
- Gas: Natural Gas
- Sewer: City Sewer/Connected
- Water: City Water/Connected
Community & neighborhood
Location
- Region: Pipestone
- Subdivision: Residence Park Add
HOA & financial
HOA
- Has HOA: No
Other
Other facts
- Road surface type: Paved
Price history
| Date | Event | Price |
|---|---|---|
| 9/8/2023 | Sold | $198,500$89/sqft |
Source: | ||
| 8/15/2023 | Pending sale | $198,500$89/sqft |
Source: | ||
| 8/9/2023 | Listed for sale | $198,500$89/sqft |
Source: | ||
Public tax history
| Year | Property taxes | Tax assessment |
|---|---|---|
| 2024 | $1,782 +0.5% | $177,800 +16.3% |
| 2023 | $1,774 +9.9% | $152,900 +14.5% |
| 2022 | $1,614 -1.2% | $133,500 +12% |
Find assessor info on the county website
Neighborhood: 56164
Nearby schools
GreatSchools rating
- NABrown Elementary SchoolGrades: PK-1Distance: 0.7 mi
- 3/10Pipestone Middle SchoolGrades: 6-8Distance: 1 mi
- 5/10Pipestone Senior High SchoolGrades: 9-12Distance: 1 mi

Get pre-qualified for a loan
At Zillow Home Loans, we can pre-qualify you in as little as 5 minutes with no impact to your credit score.An equal housing lender. NMLS #10287.


