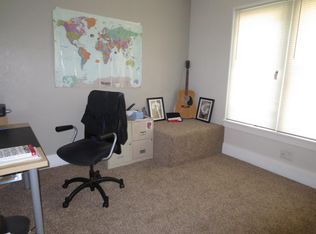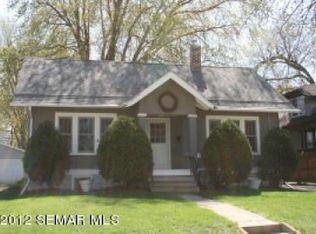This is a single family home with 4 beds/1 3/4 baths. The home is set up with a mother-in-law suite in the basement. Current the home is fully furnished and is being rented as a short term rental. The house is approximately 2650 sq ft with a detached 2 car garage and heated workshop. The house sits on a larger than average city lot of 5880 sq ft. This is a turn key home that has been nicely updated inside and out. The main floor features a large living space, front foyer with coat closet and main floor laundry, formal dining room, kitchen and coffee bar with a walk out sliding door to a 12’x16’ deck. The kitchen cabinetry is all new with quartz countertops. Large travertine tile flooring. Gas range cooking and a coffee bar. The second story features 3 bedrooms and 1 full bath. The master bedroom has a large wall in closet, the second bedroom has a large walk in closet along with a second closet space. There is a full bath with tiled surround. Multiple shelving and Full upright bath cabinet. The lower level features a full kitchen, living space, large bedroom, laundry room, 3/4 bath, large storage closet, and large egress windows. There is a side entry door with a landing to enter the lower level suite. There is also optional access from the main floor kitchen to the lower level. The backyard is fully fenced with nice garden space. There is a 12x16’ deck. The garage is a large 2 car with a separate heated shop on the back half of the garage. There have been many updates to the home. We currently rent the upper levels for $125/night and the lower level for $100/night. The rental certificate was just renewed in July of 2020.
This property is off market, which means it's not currently listed for sale or rent on Zillow. This may be different from what's available on other websites or public sources.

