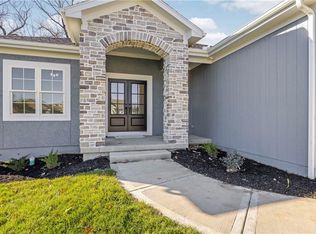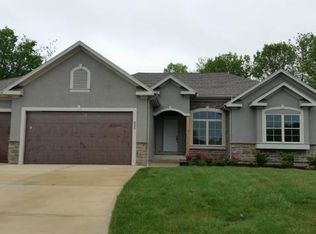Sold
Price Unknown
716 155th Ter, Basehor, KS 66007
4beds
2,650sqft
Single Family Residence
Built in 2023
0.26 Acres Lot
$540,500 Zestimate®
$--/sqft
$3,272 Estimated rent
Home value
$540,500
$427,000 - $681,000
$3,272/mo
Zestimate® history
Loading...
Owner options
Explore your selling options
What's special
Gorgeous Reverse Ranch home with beautiful landscaping and sprinklers! Four Bedrooms, 3.5 Bathrooms. The screened in deck will be your own private retreat! Backs up to Greenspace! Open Great Room with beautiful stone fireplace. Large Kitchen & Breakfast with Granite Island, walk in pantry, Main floor primary Bedroom & Bath Suite. Stand alone tub and separate walk in shower. Spacious walk in closet. Large Separate Office and Laundry on the main floor plus mudroom off garage and front entry. Lower level has 3 bedrooms and 2 full baths plus nice sized family/recreation room. Award winning Basehor Linwood School District! This Basehor Beauty is in MINT condition and Move-in ready! Minutes from the Legends and Village West Shopping District. Hurry, won't last!
Zillow last checked: 8 hours ago
Listing updated: March 06, 2025 at 11:30am
Listing Provided by:
Emil Schellack 913-208-1774,
Veterans Realty
Bought with:
Holly Renfro, SP00241319
Platinum Realty LLC
Source: Heartland MLS as distributed by MLS GRID,MLS#: 2520436
Facts & features
Interior
Bedrooms & bathrooms
- Bedrooms: 4
- Bathrooms: 4
- Full bathrooms: 3
- 1/2 bathrooms: 1
Bedroom 1
- Features: Carpet, Ceiling Fan(s), Walk-In Closet(s)
- Level: Main
Bedroom 2
- Features: Carpet
- Level: Basement
Bedroom 3
- Features: Carpet
- Level: Basement
Bedroom 4
- Features: Carpet
- Level: Basement
Bathroom 1
- Features: Separate Shower And Tub, Walk-In Closet(s)
- Level: Main
Bathroom 2
- Features: Ceramic Tiles
- Level: Basement
Bathroom 3
- Features: Ceramic Tiles
- Level: Basement
Family room
- Features: Carpet
- Level: Basement
Half bath
- Features: Ceramic Tiles
- Level: Main
Kitchen
- Level: Main
Laundry
- Features: Ceramic Tiles
- Level: Main
Utility room
- Features: Ceramic Tiles
- Level: Main
Heating
- Electric
Cooling
- Electric
Appliances
- Included: Dishwasher, Disposal, Exhaust Fan, Microwave, Gas Range, Stainless Steel Appliance(s)
- Laundry: Main Level
Features
- Ceiling Fan(s), Kitchen Island, Painted Cabinets, Pantry, Walk-In Closet(s)
- Flooring: Carpet, Luxury Vinyl, Tile
- Basement: Basement BR,Finished,Sump Pump
- Number of fireplaces: 1
- Fireplace features: Living Room
Interior area
- Total structure area: 2,650
- Total interior livable area: 2,650 sqft
- Finished area above ground: 1,600
- Finished area below ground: 1,050
Property
Parking
- Total spaces: 3
- Parking features: Attached
- Attached garage spaces: 3
Features
- Patio & porch: Covered
Lot
- Size: 0.26 Acres
Details
- Parcel number: 0521811100000198.000
Construction
Type & style
- Home type: SingleFamily
- Architectural style: Traditional
- Property subtype: Single Family Residence
Materials
- Lap Siding
- Roof: Composition
Condition
- Year built: 2023
Details
- Builder name: Miles Custom Homes
Utilities & green energy
- Sewer: Public Sewer
- Water: Public
Community & neighborhood
Location
- Region: Basehor
- Subdivision: Pinehurst Estates
HOA & financial
HOA
- Has HOA: Yes
- HOA fee: $275 annually
- Association name: Pinehurst Estates
Other
Other facts
- Listing terms: Cash,Conventional,FHA,VA Loan
- Ownership: Private
- Road surface type: Paved
Price history
| Date | Event | Price |
|---|---|---|
| 3/6/2025 | Sold | -- |
Source: | ||
| 1/19/2025 | Pending sale | $534,950$202/sqft |
Source: | ||
| 1/16/2025 | Price change | $534,950-0.9%$202/sqft |
Source: | ||
| 12/3/2024 | Listed for sale | $539,950+4.8%$204/sqft |
Source: | ||
| 2/1/2024 | Sold | -- |
Source: | ||
Public tax history
| Year | Property taxes | Tax assessment |
|---|---|---|
| 2025 | -- | $60,615 +1.9% |
| 2024 | $9,132 +127.2% | $59,478 +137.1% |
| 2023 | $4,019 +164.2% | $25,088 +309.9% |
Find assessor info on the county website
Neighborhood: 66007
Nearby schools
GreatSchools rating
- 6/10Glenwood Ridge Elementary SchoolGrades: PK-5Distance: 1.4 mi
- 8/10Basehor-Linwood Middle SchoolGrades: 6-8Distance: 1.5 mi
- 8/10Basehor-Linwood High SchoolGrades: 9-12Distance: 1.6 mi
Schools provided by the listing agent
- Elementary: Glenwood Ridge
- Middle: Basehor-Linwood
- High: Basehor-Linwood
Source: Heartland MLS as distributed by MLS GRID. This data may not be complete. We recommend contacting the local school district to confirm school assignments for this home.
Sell for more on Zillow
Get a free Zillow Showcase℠ listing and you could sell for .
$540,500
2% more+ $10,810
With Zillow Showcase(estimated)
$551,310
