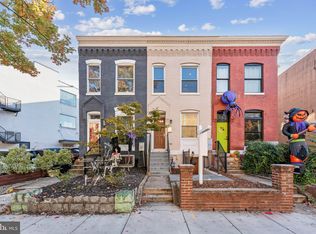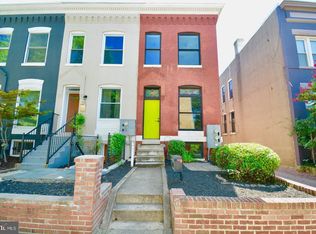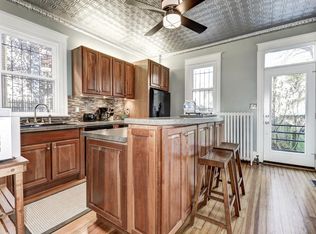Sold for $860,000 on 11/01/23
$860,000
716 13th St SE, Washington, DC 20003
2beds
1,520sqft
Townhouse
Built in 1915
813 Square Feet Lot
$851,800 Zestimate®
$566/sqft
$3,743 Estimated rent
Home value
$851,800
$809,000 - $894,000
$3,743/mo
Zestimate® history
Loading...
Owner options
Explore your selling options
What's special
Relish this rare and inviting Capitol Hill END-ROW townhome that requires your immediate attention. Simply book an appointment and come out and see, then play the part of owner to be. Enter to find running hardwood floors, living and dining spaces that graciously support both, then arriving at the kitchen, contemporary yet timeless granite and tile, deep Farmhouse sink, custom measured cabinets, and an island awaiting your culinary masterpiece. The intelligent design and generous closet space reveals ample storage throughout the home. Stroll up the stairs to be welcomed by two large bedrooms, a dual sink bathroom complete with a deep soaking tub, and a washer-dryer so you don’t need to go downstairs! Except that you do, because the basement rec room/ family room has been fully renovated, replete with a full bathroom, built-in desk space, enormous wet bar and wine cooler, and walk-out steps to the backyard where you should feel free to lounge on your private back patio. Settle in and think, your enchanting abode awaits, grab the torch, and then just set a date. Sophisticated meets function to give this home exceptional presence, all of which confirms this home’s effervescence. So just admit that seeing is believing, and given all this rhyming and wit, 716 13th St. must be it!
Zillow last checked: 8 hours ago
Listing updated: November 01, 2023 at 07:03am
Listed by:
Eric Halstrom 925-683-5487,
RE/MAX Allegiance,
Co-Listing Agent: Charles R. Klein 202-256-1946,
RE/MAX Allegiance
Bought with:
Olivia Kibler
Compass
Source: Bright MLS,MLS#: DCDC2110406
Facts & features
Interior
Bedrooms & bathrooms
- Bedrooms: 2
- Bathrooms: 2
- Full bathrooms: 2
Basement
- Area: 520
Heating
- Forced Air, Natural Gas
Cooling
- Central Air, Electric
Appliances
- Included: Gas Water Heater
Features
- Basement: Connecting Stairway,Full,Finished,Rear Entrance,Shelving
- Has fireplace: No
Interior area
- Total structure area: 1,560
- Total interior livable area: 1,520 sqft
- Finished area above ground: 1,040
- Finished area below ground: 480
Property
Parking
- Parking features: On Street
- Has uncovered spaces: Yes
Accessibility
- Accessibility features: None
Features
- Levels: Three
- Stories: 3
- Pool features: None
Lot
- Size: 813 sqft
- Features: Chillum-Urban Land Complex
Details
- Additional structures: Above Grade, Below Grade
- Parcel number: 1045//0075
- Zoning: MU4
- Special conditions: Standard
Construction
Type & style
- Home type: Townhouse
- Architectural style: Federal
- Property subtype: Townhouse
Materials
- Brick
- Foundation: Slab
Condition
- New construction: No
- Year built: 1915
Utilities & green energy
- Sewer: Public Sewer
- Water: Public
Community & neighborhood
Location
- Region: Washington
- Subdivision: Capitol Hill
Other
Other facts
- Listing agreement: Exclusive Agency
- Listing terms: Conventional,Cash,Private Financing Available,1031 Exchange
- Ownership: Fee Simple
Price history
| Date | Event | Price |
|---|---|---|
| 11/1/2023 | Sold | $860,000$566/sqft |
Source: | ||
| 10/10/2023 | Pending sale | $860,000$566/sqft |
Source: | ||
| 9/18/2023 | Contingent | $860,000$566/sqft |
Source: | ||
| 9/10/2023 | Price change | $860,000-1.1%$566/sqft |
Source: | ||
| 9/5/2023 | Listed for sale | $869,9000%$572/sqft |
Source: | ||
Public tax history
| Year | Property taxes | Tax assessment |
|---|---|---|
| 2025 | $6,426 +6% | $845,800 +5.7% |
| 2024 | $6,063 +2% | $800,310 +2.2% |
| 2023 | $5,944 +5.6% | $783,320 +5.7% |
Find assessor info on the county website
Neighborhood: Capitol Hill
Nearby schools
GreatSchools rating
- 7/10Tyler Elementary SchoolGrades: PK-5Distance: 0.2 mi
- 4/10Jefferson Middle School AcademyGrades: 6-8Distance: 1.9 mi
- 2/10Eastern High SchoolGrades: 9-12Distance: 0.8 mi
Schools provided by the listing agent
- District: District Of Columbia Public Schools
Source: Bright MLS. This data may not be complete. We recommend contacting the local school district to confirm school assignments for this home.

Get pre-qualified for a loan
At Zillow Home Loans, we can pre-qualify you in as little as 5 minutes with no impact to your credit score.An equal housing lender. NMLS #10287.
Sell for more on Zillow
Get a free Zillow Showcase℠ listing and you could sell for .
$851,800
2% more+ $17,036
With Zillow Showcase(estimated)
$868,836

