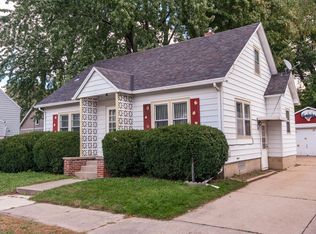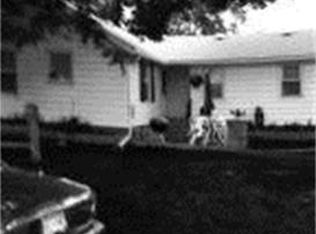Closed
$205,500
716 12th Ave SE, Rochester, MN 55904
4beds
1,062sqft
Single Family Residence
Built in 1946
6,098.4 Square Feet Lot
$220,300 Zestimate®
$194/sqft
$1,504 Estimated rent
Home value
$220,300
$209,000 - $231,000
$1,504/mo
Zestimate® history
Loading...
Owner options
Explore your selling options
What's special
Move right in! Spacious 4 bedroom, 1 bath home with an oversized 2 car garage and a very nice back yard with storage shed. Bright airy kitchen with eat-in dining area. Oak hardwood floors throughout main floor. Nice second level with 2 large bedrooms and an open area all with Douglas Fir floors. The open area upstairs has potential to add a bath or use as a study area. Wide open basement for future expansion has a block area with a shower.
Zillow last checked: 8 hours ago
Listing updated: August 04, 2024 at 07:21pm
Listed by:
Daniel Wagner 507-254-4982,
Coldwell Banker Realty
Bought with:
Aaron Jones
Coldwell Banker Realty
Source: NorthstarMLS as distributed by MLS GRID,MLS#: 6382096
Facts & features
Interior
Bedrooms & bathrooms
- Bedrooms: 4
- Bathrooms: 1
- Full bathrooms: 1
Bedroom 1
- Level: Main
Bedroom 2
- Level: Main
Bedroom 3
- Level: Upper
Bedroom 4
- Level: Upper
Dining room
- Level: Main
Kitchen
- Level: Main
Laundry
- Level: Basement
Living room
- Level: Main
Heating
- Forced Air
Cooling
- Central Air
Appliances
- Included: Dryer, Gas Water Heater, Range, Refrigerator, Washer
Features
- Basement: Full,Unfinished
- Has fireplace: No
Interior area
- Total structure area: 1,062
- Total interior livable area: 1,062 sqft
- Finished area above ground: 1,062
- Finished area below ground: 0
Property
Parking
- Total spaces: 2
- Parking features: Detached, Concrete, Shared Driveway
- Garage spaces: 2
- Has uncovered spaces: Yes
- Details: Garage Dimensions (22x32)
Accessibility
- Accessibility features: None
Features
- Levels: One and One Half
- Stories: 1
- Pool features: None
Lot
- Size: 6,098 sqft
- Dimensions: 49 x 119
- Topography: Level
Details
- Foundation area: 708
- Parcel number: 640113005467
- Zoning description: Residential-Single Family
Construction
Type & style
- Home type: SingleFamily
- Property subtype: Single Family Residence
Materials
- Metal Siding, Frame
- Roof: Asphalt,Rubber
Condition
- Age of Property: 78
- New construction: No
- Year built: 1946
Utilities & green energy
- Electric: Circuit Breakers
- Gas: Natural Gas
- Sewer: City Sewer/Connected
- Water: City Water/Connected
Community & neighborhood
Location
- Region: Rochester
- Subdivision: Durand Sub
HOA & financial
HOA
- Has HOA: No
Price history
| Date | Event | Price |
|---|---|---|
| 7/26/2023 | Sold | $205,500-10.7%$194/sqft |
Source: | ||
| 6/5/2023 | Pending sale | $230,000$217/sqft |
Source: | ||
| 6/5/2023 | Listed for sale | $230,000$217/sqft |
Source: | ||
| 3/5/2023 | Listing removed | -- |
Source: | ||
| 9/12/2022 | Listed for sale | $230,000+67.9%$217/sqft |
Source: | ||
Public tax history
Tax history is unavailable.
Find assessor info on the county website
Neighborhood: Slatterly Park
Nearby schools
GreatSchools rating
- 2/10Riverside Central Elementary SchoolGrades: PK-5Distance: 0.4 mi
- 9/10Mayo Senior High SchoolGrades: 8-12Distance: 0.8 mi
- 4/10Kellogg Middle SchoolGrades: 6-8Distance: 1.8 mi
Get a cash offer in 3 minutes
Find out how much your home could sell for in as little as 3 minutes with a no-obligation cash offer.
Estimated market value
$220,300

