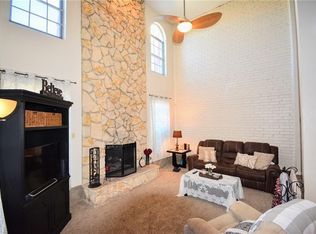Updated Spacious 3 Bedroom, 2 Bathroom Duplex! Open floor Plan for the Living Room, Kitchen & Dining Room. This property has plenty of space that offers comfortable living. The property has new painting, new vinyl wood flooring throughout, new countertops for the Kitchen & Primary Bathroom. The Living Room offers plenty of space & has a decorative fireplace! The Kitchen is equipped with a built-in microwave & has a refrigerator for convenience. The Primary Bedroom is spacious & has an attached ensuite Bathroom with a large vanity, dual sinks, tub & shower combo, also a walk-in closet! The 2nd Bedroom could be used an office & the 3rd Bedroom offers good space for comfort. The Hall Bathroom has a Tub - Shower combo & a good size vanity for extra storage. The Utility Closet is equipped for a standard washer / dryer & has built-in cabinet. The property has rear parking & a fenced in backyard with a storage closet.
This property is a must see & waiting just for You!
Excludes:
NO SMOKING ALLOWED at the Property! No Pets & No trampolines or above ground pools
Application Details:
$75 application fee per applicant.
Separate applications are required for each leaseholder or occupant over 18.
Security deposit due within 48 hours of approval; the house remains on the market until the deposit is paid.
Valid government-issued photo identification is required for each applicant.
Submit the last 30 days of pay stubs or 2 most recent tax returns for income verification.
Administration fee of $250, first month's rent, and any additional move-in fees required for key pickup.
Exclusive Resident Benefits:
All residents enrolled in a $25/month Resident Benefit Package.
The package includes HVAC filter delivery every 60 days, home-buying assistance, and more.
Deposit-free leasing is available with Obligo billing authorization technology for qualified renters.
Additional Information:
The resident is responsible for all utilities.
Proof of renter's insurance or enrollment in Classic's liability to landlord program is required for all leases.
Move-in date must be within 30 days of application.
All applicants are required to complete a profile at https
classicpropertymgmt.
Homes rented in the condition at the time of viewing.
Townhouse for rent
$1,795/mo
715A Oakwood Ln, Arlington, TX 76012
3beds
12sqft
Price may not include required fees and charges.
Townhouse
Available Mon Jul 7 2025
Cats, dogs OK
Ceiling fan
Hookups laundry
-- Parking
Fireplace
What's special
Decorative fireplaceOpen floor planNew paintingBuilt-in microwaveNew vinyl wood flooringNew countertopsFenced in backyard
- 2 days
- on Zillow |
- -- |
- -- |
Travel times
Get serious about saving for a home
Consider a first-time homebuyer savings account designed to grow your down payment with up to a 6% match & 4.15% APY.
Facts & features
Interior
Bedrooms & bathrooms
- Bedrooms: 3
- Bathrooms: 2
- Full bathrooms: 2
Heating
- Fireplace
Cooling
- Ceiling Fan
Appliances
- Included: Refrigerator, WD Hookup
- Laundry: Hookups
Features
- Ceiling Fan(s), WD Hookup, Walk In Closet
- Has fireplace: Yes
Interior area
- Total interior livable area: 12 sqft
Property
Parking
- Details: Contact manager
Features
- Exterior features: Large Fenced Backyard, Lawn, No Utilities included in rent, Walk In Closet, builtin micorwave
Construction
Type & style
- Home type: Townhouse
- Property subtype: Townhouse
Building
Management
- Pets allowed: Yes
Community & HOA
Location
- Region: Arlington
Financial & listing details
- Lease term: Contact For Details
Price history
| Date | Event | Price |
|---|---|---|
| 7/4/2025 | Listed for rent | $1,795$150/sqft |
Source: Zillow Rentals | ||
![[object Object]](https://photos.zillowstatic.com/fp/fd0418ad869bfda0316000c53c29c09c-p_i.jpg)
