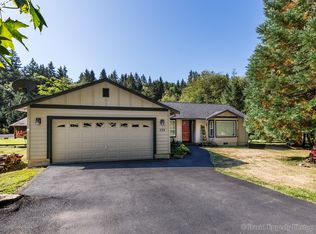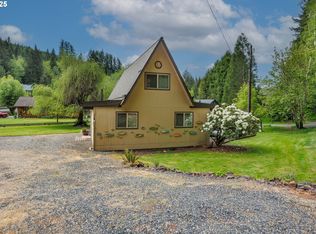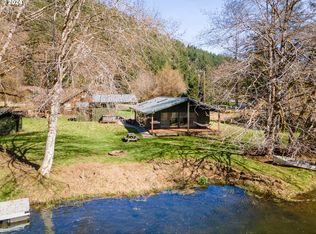Custom ranch in beautiful Fishhawk Lake Community. From the open great room with vaulted ceilings, island kitchen, hickory cabinets, beveled glass, stainless appliances, & 2 car garage with room for RV parking, this home is perfect. Enjoy sunny summer days on the back deck, friends around the firepit or all the amenities the community has to offer.
This property is off market, which means it's not currently listed for sale or rent on Zillow. This may be different from what's available on other websites or public sources.



