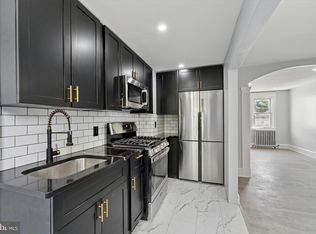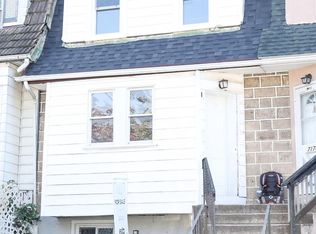Sold for $140,000 on 09/08/25
$140,000
7159 Guilford Rd, Upper Darby, PA 19082
2beds
908sqft
Townhouse
Built in 1925
871 Square Feet Lot
$140,100 Zestimate®
$154/sqft
$1,540 Estimated rent
Home value
$140,100
$126,000 - $156,000
$1,540/mo
Zestimate® history
Loading...
Owner options
Explore your selling options
What's special
Recently remodeled 2 Bedroom, 1 full bath townhouse with bonus office/playroom space. Features include a newly renovated bathroom, basement with additional office/playroom space, and included washer/dryer. Garage for storage/parking. Location: Situated in the heart of Upper Darby, conveniently close to shopping centers, local stores, and an elementary school. This move-in ready home offers comfort, convenience, and ample space for various needs. Perfect for individuals or small families seeking a cozy yet functional living space in a vibrant community.
Zillow last checked: 8 hours ago
Listing updated: September 09, 2025 at 05:11am
Listed by:
Elma Guardiani 267-432-6704,
Coldwell Banker Realty
Bought with:
Reginald Brown, RS357292
Coldwell Banker Realty
Source: Bright MLS,MLS#: PADE2092654
Facts & features
Interior
Bedrooms & bathrooms
- Bedrooms: 2
- Bathrooms: 1
- Full bathrooms: 1
Basement
- Area: 0
Heating
- Hot Water, Oil
Cooling
- Central Air, Natural Gas
Appliances
- Included: Electric Water Heater
Features
- Basement: Full
- Has fireplace: No
Interior area
- Total structure area: 908
- Total interior livable area: 908 sqft
- Finished area above ground: 908
- Finished area below ground: 0
Property
Parking
- Total spaces: 1
- Parking features: Garage Faces Rear, Attached, Off Street, On Street
- Attached garage spaces: 1
- Has uncovered spaces: Yes
Accessibility
- Accessibility features: None
Features
- Levels: Two
- Stories: 2
- Pool features: None
Lot
- Size: 871 sqft
- Dimensions: 16.00 x 80.00
Details
- Additional structures: Above Grade, Below Grade
- Parcel number: 16020108900
- Zoning: RES
- Special conditions: Standard
Construction
Type & style
- Home type: Townhouse
- Architectural style: Transitional
- Property subtype: Townhouse
Materials
- Brick
- Foundation: Block
Condition
- New construction: No
- Year built: 1925
Utilities & green energy
- Sewer: Public Sewer
- Water: Public
Community & neighborhood
Location
- Region: Upper Darby
- Subdivision: Stonehurst
- Municipality: UPPER DARBY TWP
Other
Other facts
- Listing agreement: Exclusive Agency
- Listing terms: Conventional,FHA,Cash,VA Loan
- Ownership: Fee Simple
Price history
| Date | Event | Price |
|---|---|---|
| 9/8/2025 | Sold | $140,000+3.7%$154/sqft |
Source: | ||
| 7/21/2025 | Pending sale | $135,000$149/sqft |
Source: | ||
| 7/19/2025 | Listing removed | $135,000$149/sqft |
Source: | ||
| 6/30/2025 | Listed for sale | $135,000$149/sqft |
Source: | ||
| 6/20/2025 | Pending sale | $135,000$149/sqft |
Source: | ||
Public tax history
| Year | Property taxes | Tax assessment |
|---|---|---|
| 2025 | $2,677 +3.5% | $61,160 |
| 2024 | $2,587 +1% | $61,160 |
| 2023 | $2,562 +2.8% | $61,160 |
Find assessor info on the county website
Neighborhood: 19082
Nearby schools
GreatSchools rating
- 2/10Stonehurst Hills El SchoolGrades: 1-5Distance: 0.2 mi
- 3/10Beverly Hills Middle SchoolGrades: 6-8Distance: 0.6 mi
- 3/10Upper Darby Senior High SchoolGrades: 9-12Distance: 1.3 mi
Schools provided by the listing agent
- High: Upper Darby Senior
- District: Upper Darby
Source: Bright MLS. This data may not be complete. We recommend contacting the local school district to confirm school assignments for this home.

Get pre-qualified for a loan
At Zillow Home Loans, we can pre-qualify you in as little as 5 minutes with no impact to your credit score.An equal housing lender. NMLS #10287.
Sell for more on Zillow
Get a free Zillow Showcase℠ listing and you could sell for .
$140,100
2% more+ $2,802
With Zillow Showcase(estimated)
$142,902
