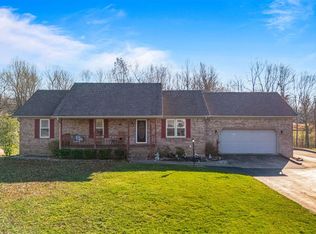1.5 story vinyl siding country home, front and back covered porches, beautiful stairway, stained trim and solid wood doors throughout, oak cabinets, appliances, vaulted ceiling in great room, 3 bedrooms, 2.5 baths, 2 car attached garage, detached storage garage building, 9+ acres, small pond, privacy, near Clarkson. Prairie Lane Subdivision
This property is off market, which means it's not currently listed for sale or rent on Zillow. This may be different from what's available on other websites or public sources.

