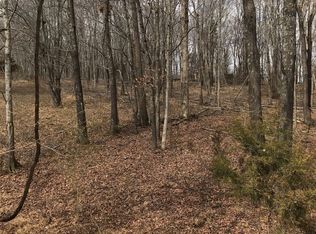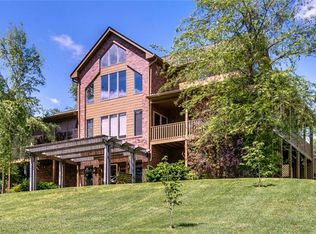Closed
$380,000
7159 Douglas Rd, Joelton, TN 37080
3beds
1,571sqft
Single Family Residence, Residential
Built in 1976
2.9 Acres Lot
$579,300 Zestimate®
$242/sqft
$2,205 Estimated rent
Home value
$579,300
$533,000 - $626,000
$2,205/mo
Zestimate® history
Loading...
Owner options
Explore your selling options
What's special
Updated ranch, newer roof and windows, mostly hardwoods, full heated and cooled basement. Heated flooring in both baths, Eat-in kitchen, tons of storage, parial built greenhouse, toilet in basement, total home surge protection, Beautiful 2.9 acres on quiet dead end road 20 minutes to downtown Nashville. Couple repairs in progress, Could easily rent basement with minimal renovation....
Zillow last checked: 8 hours ago
Listing updated: May 27, 2024 at 07:44am
Listing Provided by:
Bradley Maxwell 615-973-4260,
At Home Realty
Bought with:
Daniela Yepez, 355119
Buyer's Agent of Nashville & Mid TN
Source: RealTracs MLS as distributed by MLS GRID,MLS#: 2544612
Facts & features
Interior
Bedrooms & bathrooms
- Bedrooms: 3
- Bathrooms: 2
- Full bathrooms: 2
- Main level bedrooms: 3
Bedroom 1
- Features: Full Bath
- Level: Full Bath
- Area: 192 Square Feet
- Dimensions: 12x16
Bedroom 2
- Features: Extra Large Closet
- Level: Extra Large Closet
- Area: 121 Square Feet
- Dimensions: 11x11
Bedroom 3
- Features: Extra Large Closet
- Level: Extra Large Closet
- Area: 132 Square Feet
- Dimensions: 11x12
Kitchen
- Features: Eat-in Kitchen
- Level: Eat-in Kitchen
- Area: 228 Square Feet
- Dimensions: 12x19
Living room
- Area: 330 Square Feet
- Dimensions: 15x22
Heating
- Central, Electric
Cooling
- Central Air, Electric
Appliances
- Included: Dishwasher, Electric Oven, Cooktop
Features
- Ceiling Fan(s), Primary Bedroom Main Floor
- Flooring: Carpet, Wood, Laminate, Tile
- Basement: Unfinished
- Number of fireplaces: 2
- Fireplace features: Living Room
Interior area
- Total structure area: 1,571
- Total interior livable area: 1,571 sqft
- Finished area above ground: 1,571
Property
Parking
- Total spaces: 3
- Parking features: Garage Door Opener, Garage Faces Side
- Garage spaces: 1
- Uncovered spaces: 2
Accessibility
- Accessibility features: Accessible Entrance
Features
- Levels: One
- Stories: 1
Lot
- Size: 2.90 Acres
- Features: Sloped
Details
- Parcel number: 01400006800
- Special conditions: Standard
Construction
Type & style
- Home type: SingleFamily
- Property subtype: Single Family Residence, Residential
Materials
- Brick
- Roof: Asphalt
Condition
- New construction: No
- Year built: 1976
Utilities & green energy
- Sewer: Septic Tank
- Water: Public
- Utilities for property: Electricity Available, Water Available
Community & neighborhood
Location
- Region: Joelton
- Subdivision: None
Price history
| Date | Event | Price |
|---|---|---|
| 8/25/2023 | Sold | $380,000-15.4%$242/sqft |
Source: | ||
| 7/14/2023 | Contingent | $449,000$286/sqft |
Source: | ||
| 7/6/2023 | Listed for sale | $449,000+18.8%$286/sqft |
Source: | ||
| 6/17/2023 | Listing removed | -- |
Source: | ||
| 4/29/2023 | Price change | $378,000-2.6%$241/sqft |
Source: | ||
Public tax history
| Year | Property taxes | Tax assessment |
|---|---|---|
| 2025 | -- | $227,250 +201.4% |
| 2024 | $2,203 | $75,400 |
| 2023 | $2,203 | $75,400 |
Find assessor info on the county website
Neighborhood: Joelton
Nearby schools
GreatSchools rating
- 7/10Joelton Elementary SchoolGrades: PK-5Distance: 2.2 mi
- 4/10Haynes MiddleGrades: 6-8Distance: 10.5 mi
- 4/10Whites Creek Comp High SchoolGrades: 9-12Distance: 5.9 mi
Schools provided by the listing agent
- Elementary: Joelton Elementary
- Middle: Haynes Middle
- High: Whites Creek High
Source: RealTracs MLS as distributed by MLS GRID. This data may not be complete. We recommend contacting the local school district to confirm school assignments for this home.
Get a cash offer in 3 minutes
Find out how much your home could sell for in as little as 3 minutes with a no-obligation cash offer.
Estimated market value$579,300
Get a cash offer in 3 minutes
Find out how much your home could sell for in as little as 3 minutes with a no-obligation cash offer.
Estimated market value
$579,300

