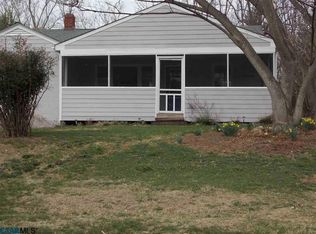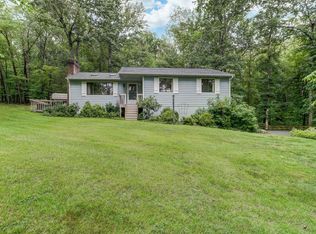Closed
$525,000
7158A Burnt Mountain Rd, Afton, VA 22920
3beds
2,324sqft
Single Family Residence
Built in 1959
6.09 Acres Lot
$583,900 Zestimate®
$226/sqft
$2,301 Estimated rent
Home value
$583,900
$543,000 - $631,000
$2,301/mo
Zestimate® history
Loading...
Owner options
Explore your selling options
What's special
Live near the charming village of Batesville in a bucolic setting in Western Albemarle. A delightful brick ranch with a full partially finished basement, perched on a knoll surrounded by open pasture with three-board fencing. The house has wonderful natural light and is built on a commanding site. Features include hardwood floors, knotty pine paneling in the family room and dining room, updated kitchen, sunroom with soapstone floor and flue for a wood stove, and 3 bedrooms and 2 full baths. This home has been well-maintained by the original owners. Outside there is an in-ground pool with extensive decking and a paved driveway that continues around the rear of the home to additional parking at the carport with access to the basement garage. There is a fenced pasture for horses or other livestock and property is suitable for fruit trees or vineyard. Small shed. Property is offered at $398,500 without the adjoining 2.01 acre wooded parcel.
Zillow last checked: 8 hours ago
Listing updated: February 08, 2025 at 09:21am
Listed by:
ROSS STEVENS 434-981-5268,
STEVENS & COMPANY-CROZET,
AMY STEVENS 434-996-0394,
STEVENS & COMPANY-CROZET
Bought with:
SALLY DU BOSE, 0225152798
SALLY DU BOSE REAL ESTATE PARTNERS
Source: CAAR,MLS#: 647418 Originating MLS: Charlottesville Area Association of Realtors
Originating MLS: Charlottesville Area Association of Realtors
Facts & features
Interior
Bedrooms & bathrooms
- Bedrooms: 3
- Bathrooms: 2
- Full bathrooms: 2
- Main level bathrooms: 2
- Main level bedrooms: 3
Primary bedroom
- Level: First
Bedroom
- Level: First
Bathroom
- Level: First
Dining room
- Level: First
Family room
- Level: First
Kitchen
- Level: First
Laundry
- Level: Basement
Living room
- Level: First
Recreation
- Level: Basement
Sunroom
- Level: First
Heating
- Forced Air, Oil
Cooling
- Central Air
Appliances
- Included: Dishwasher, Electric Range, Microwave, Refrigerator
- Laundry: Washer Hookup, Dryer Hookup
Features
- Primary Downstairs
- Flooring: Ceramic Tile, Hardwood, Vinyl
- Basement: Exterior Entry,Full,Heated,Interior Entry,Partially Finished,Walk-Out Access
- Number of fireplaces: 1
- Fireplace features: One, Masonry, Wood Burning
Interior area
- Total structure area: 3,283
- Total interior livable area: 2,324 sqft
- Finished area above ground: 1,549
- Finished area below ground: 775
Property
Parking
- Total spaces: 4
- Parking features: Attached, Basement, Carport, Garage, Garage Faces Side
- Attached garage spaces: 1
- Carport spaces: 3
- Covered spaces: 4
Features
- Levels: One
- Stories: 1
- Patio & porch: Deck, Front Porch, Porch
- Has private pool: Yes
- Pool features: Pool, Private
- Has view: Yes
- View description: Garden, Rural
Lot
- Size: 6.09 Acres
- Features: Level
Details
- Parcel number: 085000000005B0
- Zoning description: RA Rural Area
Construction
Type & style
- Home type: SingleFamily
- Architectural style: Ranch
- Property subtype: Single Family Residence
Materials
- Brick, Stick Built
- Foundation: Block
- Roof: Architectural
Condition
- New construction: No
- Year built: 1959
Utilities & green energy
- Sewer: Septic Tank
- Water: Private, Well
- Utilities for property: Fiber Optic Available
Community & neighborhood
Location
- Region: Afton
- Subdivision: NONE
Price history
| Date | Event | Price |
|---|---|---|
| 11/30/2023 | Sold | $525,000+5.3%$226/sqft |
Source: | ||
| 11/13/2023 | Pending sale | $498,500$215/sqft |
Source: | ||
| 11/9/2023 | Listed for sale | $498,500$215/sqft |
Source: | ||
Public tax history
Tax history is unavailable.
Neighborhood: 22920
Nearby schools
GreatSchools rating
- 7/10Brownsville Elementary SchoolGrades: PK-5Distance: 5.8 mi
- 7/10Joseph T Henley Middle SchoolGrades: 6-8Distance: 5.8 mi
- 9/10Western Albemarle High SchoolGrades: 9-12Distance: 5.4 mi
Schools provided by the listing agent
- Elementary: Brownsville
- Middle: Henley
- High: Western Albemarle
Source: CAAR. This data may not be complete. We recommend contacting the local school district to confirm school assignments for this home.
Get pre-qualified for a loan
At Zillow Home Loans, we can pre-qualify you in as little as 5 minutes with no impact to your credit score.An equal housing lender. NMLS #10287.
Sell with ease on Zillow
Get a Zillow Showcase℠ listing at no additional cost and you could sell for —faster.
$583,900
2% more+$11,678
With Zillow Showcase(estimated)$595,578

