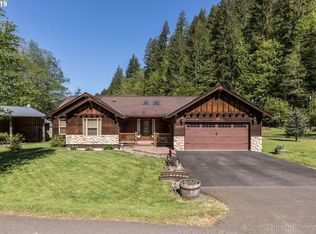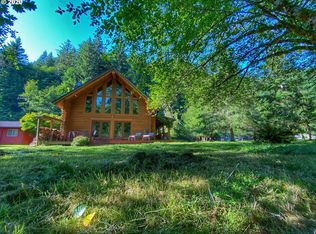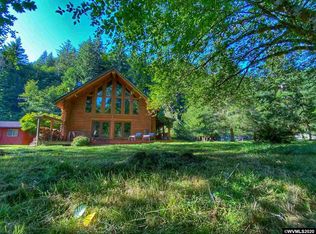Sold
$340,000
71589 Fishhawk Rd, Birkenfeld, OR 97016
2beds
952sqft
Residential, Single Family Residence
Built in 1982
0.37 Acres Lot
$351,700 Zestimate®
$357/sqft
$1,651 Estimated rent
Home value
$351,700
Estimated sales range
Not available
$1,651/mo
Zestimate® history
Loading...
Owner options
Explore your selling options
What's special
Waterfront cabin on idyllic Fishhawk Lake with incredible views during all four seasons. This comfortable home features vaulted, wood-clad ceilings, oversized sliders that overlook the large covered deck, bamboo flooring, newer black stainless steel appliances, a deep soaking tub in the updated bathroom, fresh paint, and so much more. The oversized .37 acre lot with fire pit and storage offers plenty of space for gardening and play. Launch your kayak from your own backyard! Explore all the amenities of Fishhawk Lake, including a community center, pickleball courts, community garden, playground, tetherball, wonderful events, and a brand new state of the art fish ladder and dam. Your weekend getaway is just 90 minutes from Portland, or enjoy lake living all year long! Owners are licensed Realtors in the state of Oregon.
Zillow last checked: 8 hours ago
Listing updated: April 30, 2024 at 04:22am
Listed by:
Kimberly Parmon 503-438-5101,
Living Room Realty
Bought with:
Johanna Knight, 200103061
Knight Realty Group LLC
Source: RMLS (OR),MLS#: 24615339
Facts & features
Interior
Bedrooms & bathrooms
- Bedrooms: 2
- Bathrooms: 1
- Full bathrooms: 1
- Main level bathrooms: 1
Primary bedroom
- Features: Bamboo Floor, Closet
- Level: Main
Bedroom 2
- Features: Bamboo Floor, Closet
- Level: Main
Dining room
- Features: Bamboo Floor, Vaulted Ceiling
- Level: Main
Kitchen
- Features: Island, Pantry, Bamboo Floor, Vaulted Ceiling
- Level: Main
Living room
- Features: Skylight, Sliding Doors, Bamboo Floor, Vaulted Ceiling, Wood Stove
- Level: Main
Heating
- Wood Stove, Zoned
Cooling
- None
Appliances
- Included: ENERGY STAR Qualified Appliances, Free-Standing Range, Free-Standing Refrigerator, Stainless Steel Appliance(s), Washer/Dryer, Electric Water Heater
Features
- Ceiling Fan(s), Soaking Tub, Vaulted Ceiling(s), Solar Tube(s), Closet, Kitchen Island, Pantry
- Flooring: Bamboo
- Doors: Sliding Doors
- Windows: Aluminum Frames, Double Pane Windows, Vinyl Frames, Skylight(s)
- Basement: Crawl Space
- Number of fireplaces: 1
- Fireplace features: Stove, Wood Burning, Wood Burning Stove
Interior area
- Total structure area: 952
- Total interior livable area: 952 sqft
Property
Parking
- Parking features: Carport, Driveway, Detached, Extra Deep Garage
- Has carport: Yes
- Has uncovered spaces: Yes
Accessibility
- Accessibility features: Builtin Lighting, Ground Level, Kitchen Cabinets, Main Floor Bedroom Bath, Minimal Steps, Natural Lighting, One Level, Parking, Pathway, Utility Room On Main, Accessibility
Features
- Levels: One
- Stories: 1
- Patio & porch: Covered Deck
- Exterior features: Fire Pit, Yard
- Has spa: Yes
- Spa features: Free Standing Hot Tub
- Has view: Yes
- View description: Lake, Territorial
- Has water view: Yes
- Water view: Lake
- Waterfront features: Lake
- Body of water: Fishhawk Lake
Lot
- Size: 0.37 Acres
- Features: Flood Zone, Level, SqFt 15000 to 19999
Details
- Additional structures: Outbuilding
- Parcel number: 25249
Construction
Type & style
- Home type: SingleFamily
- Architectural style: Ranch
- Property subtype: Residential, Single Family Residence
Materials
- Board & Batten Siding, T111 Siding, Wood Siding
- Foundation: Concrete Perimeter
- Roof: Metal
Condition
- Resale
- New construction: No
- Year built: 1982
Utilities & green energy
- Sewer: Community
- Water: Community
- Utilities for property: Cable Connected, Satellite Internet Service
Community & neighborhood
Security
- Security features: Unknown
Location
- Region: Birkenfeld
HOA & financial
HOA
- Has HOA: Yes
- HOA fee: $377 monthly
- Amenities included: Commons, Maintenance Grounds, Meeting Room, Sewer, Snow Removal, Tennis Court, Water
- Second HOA fee: $1,251 one time
Other
Other facts
- Listing terms: Cash,Conventional,FHA,USDA Loan,VA Loan
- Road surface type: Paved
Price history
| Date | Event | Price |
|---|---|---|
| 4/30/2024 | Sold | $340,000-2.9%$357/sqft |
Source: | ||
| 4/7/2024 | Pending sale | $350,000$368/sqft |
Source: | ||
| 4/1/2024 | Listed for sale | $350,000+64.7%$368/sqft |
Source: | ||
| 9/18/2020 | Sold | $212,500+12.4%$223/sqft |
Source: | ||
| 8/6/2020 | Pending sale | $189,000$199/sqft |
Source: John L Scott Real Estate #20384113 Report a problem | ||
Public tax history
| Year | Property taxes | Tax assessment |
|---|---|---|
| 2024 | $1,906 +0.4% | $156,720 +3% |
| 2023 | $1,898 +5.8% | $152,160 +3% |
| 2022 | $1,794 +2.9% | $147,730 +3% |
Find assessor info on the county website
Neighborhood: 97016
Nearby schools
GreatSchools rating
- NAMist Elementary SchoolGrades: K-5Distance: 5.5 mi
- 6/10Vernonia Middle SchoolGrades: 6-8Distance: 14.8 mi
- 3/10Vernonia High SchoolGrades: 9-12Distance: 14.8 mi
Schools provided by the listing agent
- Elementary: Mist
- Middle: Vernonia
- High: Vernonia
Source: RMLS (OR). This data may not be complete. We recommend contacting the local school district to confirm school assignments for this home.

Get pre-qualified for a loan
At Zillow Home Loans, we can pre-qualify you in as little as 5 minutes with no impact to your credit score.An equal housing lender. NMLS #10287.


