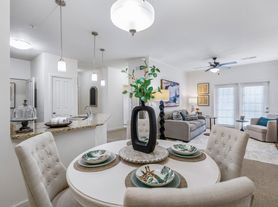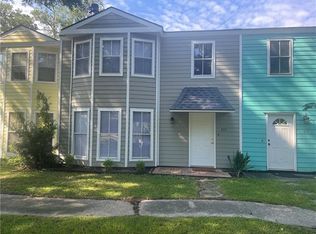Brand NEW CONSTRUCTION RENTAL home in Deer Crossing with exceptional convenience to I-12, Pinnacle shopping, restaurants, and more! This 3bd/2bth open floor plan home features added LED can lighting in main living, lvp flooring, and gorgeous kitchen with granite counters and breakfast bar! Generous primary suite features walk-in closet, and oversized walk-in shower ensuite. This split floor plan home has the secondary bedrooms at the front of the home, and primary at rear. Large laundry room with storage cabinet, and bonus storage nook that could easily become an office nook, or extra pantry space! Fabulous covered back porch overlooking a fully fenced yard with pond views. Oversized cul-de-sac lot offers ample side yard space to play or entertain! Additional features include: smart connect Wi-Fi thermostat, energy efficient features including low E tilt-in windows, radiant barrier roof decking, high efficiency HVAC & electric heat pump, R-15 wall insulation & R-38 attic insulation for low utility bills! Just mins to everything! Community offers playground and basketball court. Zoned for Blue Ribbon Mandeville Schools - Lancaster/Madisonville Elementary, Madisonville Jr High, Mandeville High. A MUST SEE! Make it yours today!
House for rent
$1,800/mo
71588 Spike Dr, Madisonville, LA 70447
3beds
1,021sqft
Price may not include required fees and charges.
Singlefamily
Available now
No pets
Central air, ceiling fan
Washer/dryer hookups laundry
2 Parking spaces parking
Central
What's special
Pond viewsOpen floor planFully fenced yardGenerous primary suiteSplit floor planOversized cul-de-sac lotFabulous covered back porch
- 2 days |
- -- |
- -- |
Travel times
Looking to buy when your lease ends?
Consider a first-time homebuyer savings account designed to grow your down payment with up to a 6% match & a competitive APY.
Facts & features
Interior
Bedrooms & bathrooms
- Bedrooms: 3
- Bathrooms: 2
- Full bathrooms: 2
Heating
- Central
Cooling
- Central Air, Ceiling Fan
Appliances
- Included: Dishwasher, Disposal, Microwave, Oven, Range
- Laundry: Washer/Dryer Hookups
Features
- Ceiling Fan(s), Granite Counters, Pantry, Walk In Closet
Interior area
- Total interior livable area: 1,021 sqft
Property
Parking
- Total spaces: 2
- Parking features: Driveway
- Details: Contact manager
Features
- Exterior features: Contact manager
Details
- Parcel number: NEW
Construction
Type & style
- Home type: SingleFamily
- Property subtype: SingleFamily
Utilities & green energy
- Utilities for property: Electricity, Water
Community & HOA
Location
- Region: Madisonville
Financial & listing details
- Lease term: 12 Mo
Price history
| Date | Event | Price |
|---|---|---|
| 11/6/2025 | Listed for rent | $1,800$2/sqft |
Source: GSREIN #2529878 | ||
| 11/4/2025 | Sold | -- |
Source: | ||
| 9/22/2025 | Pending sale | $211,130$207/sqft |
Source: | ||

