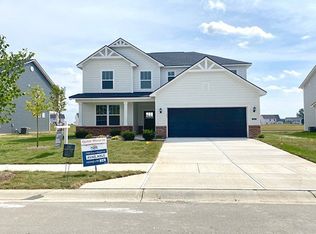Sold
$460,000
7158 Sugar Maple Ln, Brownsburg, IN 46112
4beds
2,662sqft
Residential, Single Family Residence
Built in 2022
0.26 Acres Lot
$461,500 Zestimate®
$173/sqft
$2,652 Estimated rent
Home value
$461,500
$429,000 - $494,000
$2,652/mo
Zestimate® history
Loading...
Owner options
Explore your selling options
What's special
Welcome home to your nearly new home in Belle Arbor! Home has so many upgrades its a must see! This 5-bedroom 2.5-bathroom home is less than 4 years old and is nestled on a large lot with a beautiful pond. Upon entering you will find a large office space or flex room. You will love the open concept floor plan with a spacious living area that flows into the kitchen that beams with natural light. The kitchen features a quartz center island, stainless steel appliances w/ gas stove top, updated lighting, upgraded cabinets, as well as a large pantry for plenty of storage. You'll also find a dedicated office space right off the kitchen or make it a coffee bar. Ideal for working from home or an extra space for kids' homework. Head upstairs to discover a large loft area, perfect for a second living room, play area, or game room. The primary bedroom is conveniently equipped with an en-suite bathroom that includes a double sink quartz vanity, luxury walk-in tiled shower, and a spacious walk-in closet. Three additional bedrooms offer ample space for family and guests as well as a second full bathroom with a tub/shower combo. Outside through the sliding glass door, you'll enjoy your serene backyard with a beautiful pond view, perfect for relaxing and unwinding. Private yard with no one behind you! This home features a finished 3-car garage with an oversized driveway providing plenty of room for vehicles, storage, or a workshop. Garage is finished and includes sleek epoxy floors! Home has a built-in surround sound system for those movie nights! Don't miss the opportunity to make this exceptional home yours. Schedule a showing today!
Zillow last checked: 8 hours ago
Listing updated: October 30, 2025 at 12:07pm
Listing Provided by:
Sarah Floyd 317-556-0423,
eXp Realty LLC
Bought with:
Mina Kadhum
Trueblood Real Estate
Irina Galbreath
Trueblood Real Estate
Source: MIBOR as distributed by MLS GRID,MLS#: 22033467
Facts & features
Interior
Bedrooms & bathrooms
- Bedrooms: 4
- Bathrooms: 3
- Full bathrooms: 2
- 1/2 bathrooms: 1
- Main level bathrooms: 1
Primary bedroom
- Level: Upper
- Area: 196 Square Feet
- Dimensions: 14X14
Bedroom 2
- Level: Upper
- Area: 120 Square Feet
- Dimensions: 10X12
Bedroom 3
- Level: Upper
- Area: 121 Square Feet
- Dimensions: 11X11
Bedroom 4
- Level: Upper
- Area: 144 Square Feet
- Dimensions: 12X12
Dining room
- Level: Main
- Area: 96 Square Feet
- Dimensions: 12X8
Kitchen
- Level: Main
- Area: 216 Square Feet
- Dimensions: 12X18
Laundry
- Level: Upper
- Area: 64 Square Feet
- Dimensions: 8X8
Library
- Level: Main
- Area: 150 Square Feet
- Dimensions: 10X15
Living room
- Level: Main
- Area: 270 Square Feet
- Dimensions: 15X18
Loft
- Level: Upper
- Area: 130 Square Feet
- Dimensions: 10X13
Heating
- Forced Air, Natural Gas
Cooling
- Central Air
Appliances
- Included: Gas Cooktop, Dishwasher, Dryer, Disposal, Microwave, Oven, Refrigerator, Washer, Water Heater
- Laundry: Upper Level
Features
- Attic Access, Kitchen Island, Entrance Foyer, Ceiling Fan(s), Eat-in Kitchen, Wired for Data, Pantry, Smart Thermostat, Wired for Sound, Walk-In Closet(s)
- Has basement: No
- Attic: Access Only
Interior area
- Total structure area: 2,662
- Total interior livable area: 2,662 sqft
Property
Parking
- Total spaces: 3
- Parking features: Attached
- Attached garage spaces: 3
- Details: Garage Parking Other(Finished Garage)
Features
- Levels: Two
- Stories: 2
- Patio & porch: Porch
- Has view: Yes
- View description: Pond
- Water view: Pond
Lot
- Size: 0.26 Acres
Details
- Parcel number: 320236304003000026
- Horse amenities: None
Construction
Type & style
- Home type: SingleFamily
- Architectural style: Traditional
- Property subtype: Residential, Single Family Residence
Materials
- Cement Siding, Wood Siding
- Foundation: Slab
Condition
- New construction: No
- Year built: 2022
Utilities & green energy
- Water: Public
Community & neighborhood
Location
- Region: Brownsburg
- Subdivision: Belle Arbor
HOA & financial
HOA
- Has HOA: Yes
- HOA fee: $865 annually
- Amenities included: Insurance, Maintenance, Management, Park, Playground, Trail(s)
- Services included: Entrance Common, Insurance, Maintenance, Nature Area, ParkPlayground, Management, Walking Trails
- Association phone: 317-631-2213
Price history
| Date | Event | Price |
|---|---|---|
| 10/30/2025 | Sold | $460,000-3.1%$173/sqft |
Source: | ||
| 10/2/2025 | Pending sale | $474,900$178/sqft |
Source: | ||
| 5/6/2025 | Price change | $474,900-3.1%$178/sqft |
Source: | ||
| 4/22/2025 | Listed for sale | $489,900$184/sqft |
Source: | ||
| 9/18/2024 | Listing removed | $489,900$184/sqft |
Source: | ||
Public tax history
| Year | Property taxes | Tax assessment |
|---|---|---|
| 2024 | $3,960 +29146.7% | $412,500 +4.2% |
| 2023 | $14 | $396,000 +79100% |
| 2022 | -- | $500 |
Find assessor info on the county website
Neighborhood: 46112
Nearby schools
GreatSchools rating
- 8/10Cardinal Elementary SchoolGrades: K-5Distance: 3.7 mi
- 8/10Brownsburg West Middle SchoolGrades: 6-8Distance: 3.4 mi
- 10/10Brownsburg High SchoolGrades: 9-12Distance: 2.8 mi
Schools provided by the listing agent
- Elementary: Cardinal Elementary School
- Middle: Brownsburg West Middle School
- High: Brownsburg High School
Source: MIBOR as distributed by MLS GRID. This data may not be complete. We recommend contacting the local school district to confirm school assignments for this home.
Get a cash offer in 3 minutes
Find out how much your home could sell for in as little as 3 minutes with a no-obligation cash offer.
Estimated market value
$461,500
Get a cash offer in 3 minutes
Find out how much your home could sell for in as little as 3 minutes with a no-obligation cash offer.
Estimated market value
$461,500
