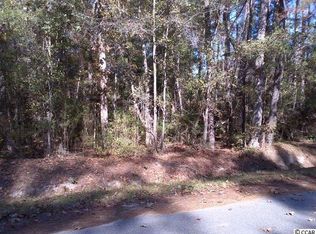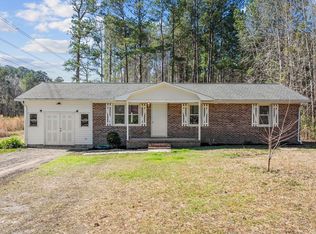Sold for $185,000 on 01/08/24
$185,000
7158 Horseshoe Circle, Conway, SC 29527
3beds
1,152sqft
Manufactured Home, Single Family Residence
Built in 1983
0.77 Acres Lot
$199,100 Zestimate®
$161/sqft
$1,317 Estimated rent
Home value
$199,100
$183,000 - $215,000
$1,317/mo
Zestimate® history
Loading...
Owner options
Explore your selling options
What's special
Pristine and ready to move in! This immaculately renovated 3 bedroom 2 bath home is on .77 acres and has no HOA, affording privacy and freedom. The home has everything you could wish for! Spacious kitchen with breakfast bar and window over the sink, newer appliances, and even a wine rack. The large primary bedroom has a walk in closet and a beautiful luxury ensuite bathroom with jetted garden tub, double vanity, and water closet. Flooring is luxury vinyl plank throughout, including bedrooms. Sliders from the dining area give plentiful interior light, as well as easy access to the 12 x 16 back deck. A laundry room makes homekeeping easier, and a tankless hot water heater means you never run out of hot water! As a special bonus feature, all interior doorways are wide enough for wheelchair. Other features demonstrating the attention to detail given this renovation is the access to plumbing behind the jetted garden tub and the entry into the foundation crawl space. This piece of domestic paradise, while feeling private and relatively secluded, is only 12 miles from shops and attractions in charming, historic Conway. *Measurements and square footage are approximate. The buyer/buyer's agent is responsible for verifying ALL information in the MLS including lot size, HOA information, square footage, etc.
Zillow last checked: 8 hours ago
Listing updated: January 09, 2024 at 06:24am
Listed by:
Madris ''Layne'' Mureddu Cell:843-603-8604,
RE/MAX Southern Shores GC
Bought with:
Tarita S Colite, 107344
Colite Real Estate
Source: CCAR,MLS#: 2323563
Facts & features
Interior
Bedrooms & bathrooms
- Bedrooms: 3
- Bathrooms: 2
- Full bathrooms: 2
Primary bedroom
- Features: Main Level Master, Walk-In Closet(s)
Primary bedroom
- Dimensions: 12 x 13
Bedroom 1
- Dimensions: 9 x 11
Bedroom 2
- Dimensions: 9 x 11
Primary bathroom
- Features: Dual Sinks, Garden Tub/Roman Tub, Separate Shower
Dining room
- Features: Living/Dining Room
Dining room
- Dimensions: 9 x 8
Great room
- Dimensions: 13 x 18
Kitchen
- Features: Breakfast Bar
Kitchen
- Dimensions: 10 x 12
Heating
- Central, Electric
Cooling
- Central Air
Appliances
- Included: Dishwasher, Disposal, Microwave, Range, Refrigerator
- Laundry: Washer Hookup
Features
- Breakfast Bar
- Flooring: Luxury Vinyl, Luxury VinylPlank
- Basement: Crawl Space
Interior area
- Total structure area: 1,152
- Total interior livable area: 1,152 sqft
Property
Parking
- Total spaces: 6
- Parking features: Driveway
- Has uncovered spaces: Yes
Features
- Levels: One
- Stories: 1
- Patio & porch: Deck, Front Porch
- Exterior features: Deck
Lot
- Size: 0.77 Acres
- Features: Rectangular, Rectangular Lot
Details
- Additional parcels included: ,
- Parcel number: 43701010013
- Zoning: MSF 20
- Special conditions: None
Construction
Type & style
- Home type: MobileManufactured
- Architectural style: Mobile Home
- Property subtype: Manufactured Home, Single Family Residence
Materials
- Vinyl Siding
- Foundation: Crawlspace
Condition
- Resale
- Year built: 1983
Utilities & green energy
- Sewer: Septic Tank
- Water: Public
- Utilities for property: Cable Available, Electricity Available, Sewer Available, Septic Available, Water Available
Community & neighborhood
Location
- Region: Conway
- Subdivision: Buck Forest
HOA & financial
HOA
- Has HOA: No
Other
Other facts
- Body type: Double Wide
Price history
| Date | Event | Price |
|---|---|---|
| 1/8/2024 | Sold | $185,000-5.1%$161/sqft |
Source: | ||
| 11/22/2023 | Contingent | $195,000$169/sqft |
Source: | ||
| 11/18/2023 | Listed for sale | $195,000$169/sqft |
Source: | ||
Public tax history
Tax history is unavailable.
Neighborhood: 29527
Nearby schools
GreatSchools rating
- 8/10South Conway Elementary SchoolGrades: PK-5Distance: 8.6 mi
- 4/10Whittemore Park Middle SchoolGrades: 6-8Distance: 9.8 mi
- 5/10Conway High SchoolGrades: 9-12Distance: 10.7 mi
Schools provided by the listing agent
- Elementary: South Conway Elementary School
- Middle: Conway Middle School
- High: Conway High School
Source: CCAR. This data may not be complete. We recommend contacting the local school district to confirm school assignments for this home.
Sell for more on Zillow
Get a free Zillow Showcase℠ listing and you could sell for .
$199,100
2% more+ $3,982
With Zillow Showcase(estimated)
$203,082
