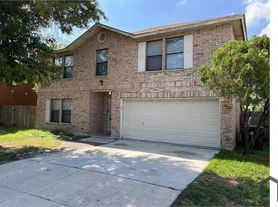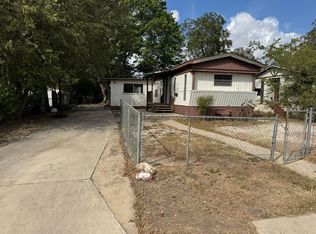**MOVE-IN SPECIAL! 2 free weeks if signing a 12 month lease and 1 free month if signing an 18 month lease- MUST APPLY BY 10/31/2024**
Charming 2-Bedroom Home at 7157 Elm Cove, San Antonio
Welcome to this thoughtfully designed 2-bedroom, 2-bathroom home offering 664 square feet of cozy living space. Step inside to an open layout featuring a bright living area that flows into the well-appointed kitchen, complete with a refrigerator, dishwasher, and modern finishes. The primary suite and additional bedroom provide comfort and privacy, while the bonus upper-level room offers flexibility for a home office, studio, or guest space. Enjoy the convenience of an in-unit washer and dryer, as well as a private porch and patio for outdoor relaxation. One uncovered parking space is included, with extra street parking available nearby. Located in a peaceful neighborhood with easy access to shopping, dining, and major roads, this home is perfect for comfortable city living. Contact us today to schedule your tour!
_____
RENT WITH MYND
-Fast Online Application (valid for 30 days)
-Mobile App to Pay Rent and Track Services
-Affordable Renter's Insurance
Lease term: 12 months
ONE-TIME FEES
Non-refundable $59.00 Application Fee Per Adult
One Time Move In Fee $199
REQUIRED MONTHLY CHARGES*
$1095.00: Base Rent
$39.95/month: Residents Benefits Package provides residents with on-demand basic pest control, as-needed HVAC air filter delivery, Identity Theft Protection, and access to an exciting rewards program
*Estimated required monthly charges do not include the required costs of utilities or rental insurance, conditional fees including, but not limited to, pet fees, or optional fees.
CONDITIONAL FEES
This is a pet-friendly property! 3 Pets Max; Pet Move-In Fee $199 per pet; Pet Rent per pet varies based on Paw Score. Breed restrictions apply.
Mynd Property Management
Equal Opportunity Housing
License # 9009162
Mynd Property Management does not advertise on Craigslist or Facebook Marketplace. We will never ask you to wire money or pay with gift cards. Please report any fraudulent ads to your Leasing Associate. Federal Occupancy Guidelines: 2 per bedroom + 1 additional occupant; 2 per studio. Please contact us for move-in policy and available move-in date.
House for rent
Special offer
$1,095/mo
7157 Elm Cv, San Antonio, TX 78244
2beds
664sqft
Price may not include required fees and charges.
Single family residence
Available now
Cats, dogs OK
Air conditioner, central air
In unit laundry
On street parking
Electric
What's special
Modern finishesCozy living spaceIn-unit washer and dryerBonus upper-level roomPrivate porch and patioAdditional bedroomPrimary suite
- 32 days |
- -- |
- -- |
Travel times
Looking to buy when your lease ends?
Consider a first-time homebuyer savings account designed to grow your down payment with up to a 6% match & a competitive APY.
Facts & features
Interior
Bedrooms & bathrooms
- Bedrooms: 2
- Bathrooms: 2
- Full bathrooms: 2
Heating
- Electric
Cooling
- Air Conditioner, Central Air
Appliances
- Included: Dishwasher, Disposal, Dryer, Range Oven, Refrigerator, Washer
- Laundry: In Unit
Interior area
- Total interior livable area: 664 sqft
Video & virtual tour
Property
Parking
- Parking features: On Street
- Details: Contact manager
Features
- Patio & porch: Patio, Porch
- Exterior features: Heating: Electric
Details
- Parcel number: 1371015
Construction
Type & style
- Home type: SingleFamily
- Property subtype: Single Family Residence
Condition
- Year built: 2023
Community & HOA
Location
- Region: San Antonio
Financial & listing details
- Lease term: 12 months
Price history
| Date | Event | Price |
|---|---|---|
| 10/20/2025 | Price change | $1,095-8.4%$2/sqft |
Source: Zillow Rentals | ||
| 9/30/2025 | Listed for rent | $1,195$2/sqft |
Source: Zillow Rentals | ||
| 9/15/2025 | Sold | -- |
Source: | ||
| 8/15/2025 | Pending sale | $145,000$218/sqft |
Source: | ||
| 7/8/2025 | Listed for sale | $145,000-11%$218/sqft |
Source: | ||
Neighborhood: 78244
- Special offer! 2 weeks free if signing a 12 month lease, 1 full month of free rent if signing an 18 month lease, offer ends 11/14

