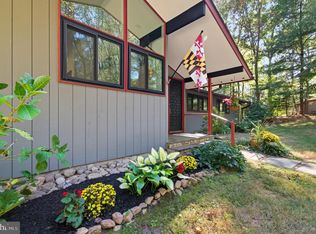Looking for a home with a peaceful, private, secluded setting? Then this colonial with a contemporary flair sited on 5 wooded acres in sought after Highland is a must see! Brick paver walkway leads to new main front door, which opens to open foyer with coat closet. French doors open to dining room (can easily used as main level office), as well as front living room with wood burning fireplace, ceiling fan and newly refinished hardwoods that flow throughout main level living areas. The well designed kitchen area offers new quartz countertops, center island with bar top seating, newer SS appliances (including a beverage cooler), ceiling fan, recessed lighting, pantry closet, breakfast nook and butlers serving area. Hallway off kitchen leads to main level powder room (with storage closet), another coat closet, 2nd front door entrance and access to garage with huge attic and door leading to rear yard and basement! Abundant natural light shines through the huge skylight atop the vaulted ceiling off the back of the home where youll find the family room with 2nd fireplace, recessed lighting, ceiling fan and 2 large windows. The new triple glass door off kitchen leads to expansive 2 tier deck where you can truly enjoy your private wooded wonderland! Upper level offers overlook of family/kitchen area, primary bedroom with walk-in closet and wall closet, ceiling fan and en-suite with double vanity and skylight. There is another full bath and two ample sized bedrooms with ceiling fans. Finished lower level offers custom oak wet bar, rec room area with wood burning stove, office/4th bedroom, powder room, large utility/storage area and back staircase that leads you to rear yard or garage. No HOA. Blue Ribbon Schools; conveniently located for commuters to Baltimore or Washington, DC. Shopping close is close by in Clarksville, Maple Lawn and Olney. Exterior professionally painted 05/2021; roof is 6 years old. Interactive floorplan in link.
This property is off market, which means it's not currently listed for sale or rent on Zillow. This may be different from what's available on other websites or public sources.

