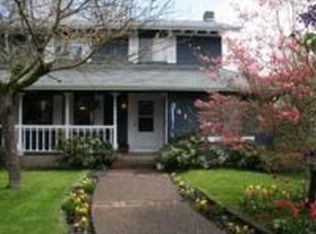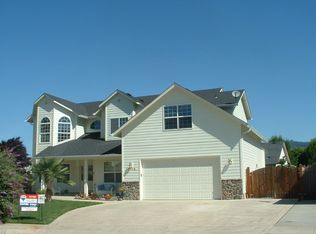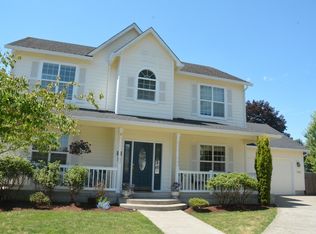This charming home in the heart of a fantastic Thurston neighborhood is ready for move in. Immaculately maintained, this home boasts high ceilings and lots of light throughout. Plenty of space with four bedrooms, an office, living and family rooms. Gorgeous backyard with garden beds, pergola, paved patio, dog run and more. Quiet living on this cul-de-sac make this an excellent home. Schedule a showing today!
This property is off market, which means it's not currently listed for sale or rent on Zillow. This may be different from what's available on other websites or public sources.



