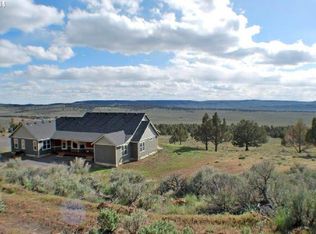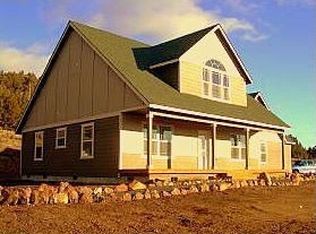Sold for $850,000
$850,000
71557 Willow Flats Rd, Hines, OR 97738
4beds
4baths
2,302sqft
Single Family Residence
Built in 2019
160.79 Acres Lot
$859,600 Zestimate®
$369/sqft
$3,138 Estimated rent
Home value
$859,600
$765,000 - $946,000
$3,138/mo
Zestimate® history
Loading...
Owner options
Explore your selling options
What's special
71557 Willow Flats Rd, Hines, OR 97738
This Eastern Oregon ranchette provides a secluded escape. Located up the Old Hines Logging Road sits the 160-acre parcel overlooking Willow Flats the edge of the Malheur National Forest. The land has juniper trees covering most of the property, while the west portion of the land is where the improvements are located. Improvements consist of a stick-built home, shop, a livestock shed.
The home is a two-story modern style ranchette that was built in 2019. It has 4-bedrooms with 3 bathrooms, an open floor plan, a large kitchen with various storage opportunities. Both front back entrances have large patios attached to the home is a two-car garage.
Near the home youll find both the livestock shed shop. The shop, constructed in 2019, has a sheet roof, siding, concrete floors 3 large shop doors. An enclosed large room needs some finishing touches, including the bathroom, while offering additional storage with a loft above. Off the backside of the shop there is a lean to for additional covered storage. The livestock shed was built in 2023, it housed pigs, chickens, rabbits, 4 horse stalls. It has board batten siding, sheet roof, gravel floors.
Willow Flats Estate offers a ranchette lifestyle, blending modern amenities with the frontier of the countryside. The two-story home features abundant light, creating a refreshing atmosphere. The property features electric fencing, divided sections for horses, with a livestock shed, making it suitable for a variety of animals. Whether youre interested in keeping a small group of horses or cows away from the city, this property provides the perfect opportunity to embrace rural living.
Improvements
The two-story home seems to fit perfectly on the land. The white lap siding matched with the black windows composite roof create a modern ranchette feel. Upon entering the home youll see an open concept with ample amounts of natural lighting.
A family room has large windows wood stove that provide a cozy feeling with views of the valley. A beautiful kitchen set up with white cabinetry, matching farm sink, butcher counter tops, pantry space, an island allow for various storage opportunities. The island space has a built-in stovetop with bar seating, extra storage space. Double ovens are built into the cabinetry.
The primary suite, on the main floor, features a generously sized room adorned with carpet flooring a sizable walk-in closet. The connected bathroom includes a dual white vanity, a fully tiled shower equipped with two shower heads.
Conveniently located on the first floor are a bathroom the laundry room. The laundry room off the garage entrance is equipped with a farm sink, overhead cabinets, butcher block countertops. The space is designed to accommodate front loading machines. The bathroom is a half bath setup to easily provide for guests company.
Upstairs youll come across the remaining 3 bedrooms bathroom. Each bedroom is standard sized equipped with closets carpet flooring. Two of the bedrooms have walk-in closets. The bathroom has a his her sinks, a large towel closet, a private toilet/bath setup.
Attached to the home is an insulated double car garage. The back and front entrance have large patios of stamped concrete. These spaces are large enough for hosting barbeques or just simply a relaxing spot to enjoy a cool summer morning and watching wildlife.
Overall, the home is a must see with a beautiful setting. The smooth floor plan boasts fantastic qualities such as a large vibrant kitchen, family room full of natural lighting, the large master suite. All the features put together allow for a picturesque rural lifestyle.
Near the home are two outbuildings, a shop livestock shed. The shop is 1,728sqft with 3 shop doors, metal siding a metal roof. Inside there is an unfinished bathroom area allowing for additional storage with a loft above it. The shop has concrete floors a heat source of propane that needs tied in.
The livestock shed is an old McDonald set up with the ability to store pigs, rabbits, chickens, horse all at the same time. It has a spacious design with a gravel base, board batten siding, metal roof.
TAX LOT MAPS: T22S R29E SEC 36 TL 1601 T22S R30E SEC 31 TL 200
ACREAGE: 160.79+/- Deeded Acres
YEAR BUILT: 2019
SQ. FT.: 2,302 sqft
BEDROOMS: 4
BATHROOMS : 4 (2 full, 3/4, 1/2)
HEAT SOURCE: Woodstove, F/A Heat Pump
APPLIANCES: Stovetop, oven, washer, dryer, dishwasher, refrigerator
GARAGE: Attached Double Car
IMPROVEMENTS:
Shop 1,728sqft
Livestock Shed
UTILITIES:
Power - Harney Electric Cooperative
Internet - Starlink or MiWave
Private well septic
TAXES: $1,335.94 (Farm deferral)
Zillow last checked: 8 hours ago
Source: United Country
Facts & features
Interior
Bedrooms & bathrooms
- Bedrooms: 4
- Bathrooms: 4
Features
- Has basement: Yes
- Has fireplace: No
Interior area
- Total structure area: 2,302
- Total interior livable area: 2,302 sqft
Property
Lot
- Size: 160.79 Acres
Details
- Parcel number: 22S29E01601
Construction
Type & style
- Home type: SingleFamily
- Property subtype: Single Family Residence
Condition
- Year built: 2019
Community & neighborhood
Location
- Region: Hines
Price history
| Date | Event | Price |
|---|---|---|
| 3/15/2024 | Sold | $850,000-2.9%$369/sqft |
Source: Agent Provided Report a problem | ||
| 2/1/2024 | Pending sale | $875,000$380/sqft |
Source: United Country Report a problem | ||
| 1/9/2024 | Listed for sale | $875,000+16.7%$380/sqft |
Source: NY State MLS #11234681 Report a problem | ||
| 4/20/2022 | Sold | $750,000-3.2%$326/sqft |
Source: | ||
| 1/29/2022 | Pending sale | $775,000$337/sqft |
Source: | ||
Public tax history
| Year | Property taxes | Tax assessment |
|---|---|---|
| 2024 | $1,513 +14.8% | $119,272 +14.4% |
| 2023 | $1,319 +3% | $104,281 +3% |
| 2022 | $1,280 +2.7% | $101,261 +3% |
Find assessor info on the county website
Neighborhood: 97738
Nearby schools
GreatSchools rating
- 3/10Henry L Slater Elementary SchoolGrades: K-5Distance: 6.6 mi
- 2/10Hines Middle SchoolGrades: 6-8Distance: 6.2 mi
- 4/10Burns High SchoolGrades: 9-12Distance: 6.4 mi

Get pre-qualified for a loan
At Zillow Home Loans, we can pre-qualify you in as little as 5 minutes with no impact to your credit score.An equal housing lender. NMLS #10287.

