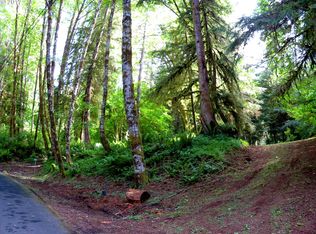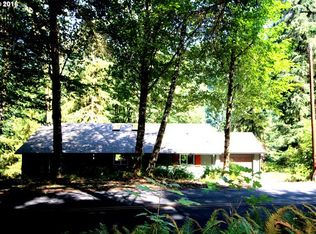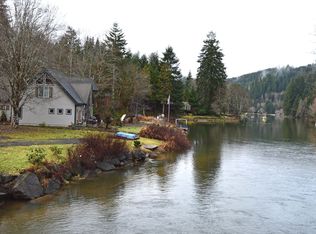Custom cabin tucked into the woods for complete privacy has been taken to the next level of comfort!Basement completely remodeled with extra bedroom, office space (perfect for remote office!),bath,laundry,den area that leads to attached garage.Beautiful custom newer kitchen,open beams, woodstove give that feeling of updated rustic warmth.Add a huge loft,balconies, deck,new Anderson windows with views of the lake and you're in secluded heaven! 2nd lot has lovely ravine with serene water sounds.
This property is off market, which means it's not currently listed for sale or rent on Zillow. This may be different from what's available on other websites or public sources.



