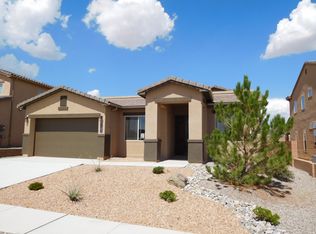Don't miss the chance to own this beautiful, brand new DR Horton home, Anderson floor plan, Home boasts a gorgeous two story living area with coffer-ed ceiling, open kitchen with granite counter tops, spacious formal dining area, Four spacious bedrooms plus a private loft complete this home perfectly.Large guest bedroom with walk in closet and 3/4 bath on first floor. Master bedroom with private balcony. Oversize garage. Energy efficiency with features that include a tank less water heater with recirculate, 2x6 exterior walls with R-23 blown in insulation. Constructed to Build Green NM Silver Level Standards. One year builder warranty and ten year structural warranty.
This property is off market, which means it's not currently listed for sale or rent on Zillow. This may be different from what's available on other websites or public sources.

