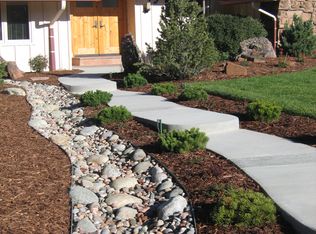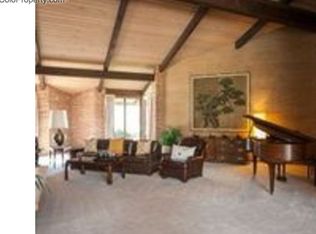Sold for $3,500,000
$3,500,000
7155 Rustic Trl, Boulder, CO 80301
4beds
7,744sqft
Single Family Residence
Built in 1972
0.44 Acres Lot
$3,508,100 Zestimate®
$452/sqft
$6,743 Estimated rent
Home value
$3,508,100
$3.26M - $3.75M
$6,743/mo
Zestimate® history
Loading...
Owner options
Explore your selling options
What's special
Discover this stunning Boulder Country Club home with breathtaking views of Longs Peak and the foothills, backing to the golf course. Enjoy the tranquility of a tropical waterfalls and a peaceful reflecting pool. With 5,300 square feet of refreshed interior main-floor living, high ceilings, and abundant natural light, this home offers the perfect blend of comfort and style. The great room with a custom fireplace and bar flows seamlessly to outdoor patios for ideal indoor-outdoor living. The gourmet kitchen features a Thermador 8-burner range, granite countertops, and ample storage. The main level includes a luxurious owner's suite with private seating area, secondary master suite, and dual office space. The home also features a grand crafting room that can be modified into additional bedrooms and bathrooms - see plans attached by Whitten Design Group. The lower level boasts a rec room, two large bedrooms, a bath with a sauna, and flexible space for guests, storage or a wine cellar. The oversized finished garage, with new epoxy flooring, offers built-in storage and golf cart garage. Don't miss out on one of the most premier lots, with unobstructed views of the Rockies. Home is where the story begins.
Zillow last checked: 8 hours ago
Listing updated: October 29, 2025 at 10:00pm
Listed by:
Ashley Stringer 7205775503,
The Agency - Boulder
Bought with:
Bethany Sartell, 40043575
Coldwell Banker Realty-Boulder
Source: IRES,MLS#: 1029574
Facts & features
Interior
Bedrooms & bathrooms
- Bedrooms: 4
- Bathrooms: 4
- Full bathrooms: 3
- 1/2 bathrooms: 1
- Main level bathrooms: 3
Primary bedroom
- Description: Carpet
- Features: Luxury Features Primary Bath, 5 Piece Primary Bath
- Level: Main
- Area: 1353 Square Feet
- Dimensions: 41 x 33
Kitchen
- Description: Hardwood
- Level: Main
- Area: 495 Square Feet
- Dimensions: 15 x 33
Heating
- Forced Air, Zoned, Radiant, 2 or more Heat Sources
Cooling
- Central Air, Ceiling Fan(s)
Appliances
- Included: Gas Range, Self Cleaning Oven, Dishwasher, Refrigerator, Bar Fridge, Washer, Dryer, Microwave, Trash Compactor, Gas Bar-B-Q, Disposal
- Laundry: Sink, Washer/Dryer Hookup
Features
- Eat-in Kitchen, Separate Dining Room, Cathedral Ceiling(s), Open Floorplan, Workshop, Pantry, Natural Woodwork, Walk-In Closet(s), Sauna, Wet Bar, Kitchen Island, Two Primary Suites, High Ceilings, Crown Molding, Sun Room
- Flooring: Wood
- Doors: French Doors
- Windows: Skylight(s), Window Coverings, Wood Frames, Bay or Bow Window
- Basement: Partially Finished
- Has fireplace: Yes
- Fireplace features: Two or More, Gas, Gas Log, Living Room, Family Room, Bedroom, Great Room
Interior area
- Total structure area: 7,744
- Total interior livable area: 7,744 sqft
- Finished area above ground: 5,292
- Finished area below ground: 2,452
Property
Parking
- Total spaces: 4
- Parking features: Garage Door Opener
- Attached garage spaces: 4
- Details: Attached
Accessibility
- Accessibility features: Level Lot, Accessible Hallway(s), Main Floor Bath, Accessible Bedroom
Features
- Levels: One
- Stories: 1
- Patio & porch: Patio, Deck, Enclosed
- Spa features: Bath
- Fencing: Fenced
- Has view: Yes
- View description: Mountain(s), Hills, Water
- Has water view: Yes
- Water view: Water
- Waterfront features: Abuts Pond/Lake
Lot
- Size: 0.44 Acres
- Features: Evergreen Trees, Deciduous Trees, Level, On Golf Course, Near Golf Course, Waterfall, Paved
Details
- Parcel number: R0038199
- Zoning: RR
- Special conditions: Private Owner
- Other equipment: Fireplace Tools Included
Construction
Type & style
- Home type: SingleFamily
- Architectural style: Patio Home
- Property subtype: Single Family Residence
Materials
- Stucco
- Roof: Composition
Condition
- New construction: No
- Year built: 1972
Utilities & green energy
- Electric: Xcel
- Gas: Xcel
- Sewer: Public Sewer
- Water: City
- Utilities for property: Natural Gas Available, Electricity Available, Cable Available, High Speed Avail
Green energy
- Energy efficient items: Sun Space, Southern Exposure, Windows
Community & neighborhood
Security
- Security features: Security System, Fire Alarm
Community
- Community features: Sauna
Location
- Region: Boulder
- Subdivision: Island Greens
Other
Other facts
- Listing terms: Cash,Conventional,FHA,VA Loan
- Road surface type: Concrete
Price history
| Date | Event | Price |
|---|---|---|
| 9/26/2025 | Sold | $3,500,000-10.3%$452/sqft |
Source: | ||
| 8/28/2025 | Pending sale | $3,900,000$504/sqft |
Source: | ||
| 7/16/2025 | Price change | $3,900,000-9.3%$504/sqft |
Source: | ||
| 4/1/2025 | Listed for sale | $4,299,500-4.2%$555/sqft |
Source: | ||
| 10/3/2024 | Listing removed | $4,490,000$580/sqft |
Source: | ||
Public tax history
| Year | Property taxes | Tax assessment |
|---|---|---|
| 2025 | $17,397 +1.7% | $188,226 -5.5% |
| 2024 | $17,110 +26.9% | $199,165 -1% |
| 2023 | $13,478 +4.9% | $201,097 +38.1% |
Find assessor info on the county website
Neighborhood: Gunbarrel
Nearby schools
GreatSchools rating
- 7/10Heatherwood Elementary SchoolGrades: PK-5Distance: 0.8 mi
- 6/10Nevin Platt Middle SchoolGrades: 6-8Distance: 4.1 mi
- 10/10Boulder High SchoolGrades: 9-12Distance: 5.6 mi
Schools provided by the listing agent
- Elementary: Heatherwood
- Middle: Platt
- High: Fairview
Source: IRES. This data may not be complete. We recommend contacting the local school district to confirm school assignments for this home.
Get a cash offer in 3 minutes
Find out how much your home could sell for in as little as 3 minutes with a no-obligation cash offer.
Estimated market value$3,508,100
Get a cash offer in 3 minutes
Find out how much your home could sell for in as little as 3 minutes with a no-obligation cash offer.
Estimated market value
$3,508,100

