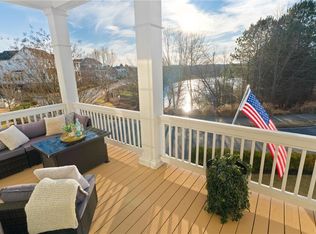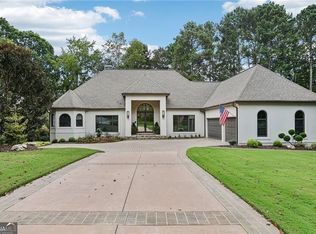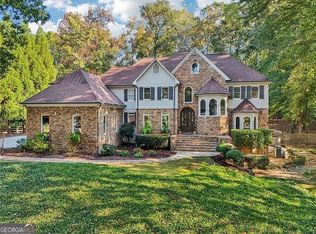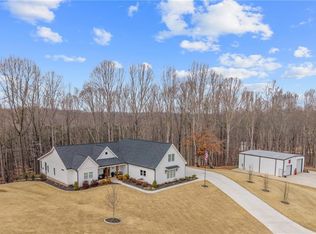LOOKING FOR AN OWNER’S SUITE ON THE MAIN LEVEL, A 3 CAR GARAGE, MULTIPLE OUTDOOR LIVING SPACES, A SIZABLE HOME WITH THREE FULL LEVELS OF LUXURY LIVING IN THE HIGHLY SOUGHT AFTER LIVE-WORK-PLAY VICKERY COMMUNITY—YOU’VE FOUND IT! This stunning Hedgewood-built home is distinguished by exceptional space, functionality, and craftsmanship throughout. A rare 3-car detached garage with a PRIVATE DRIVEWAY and covered walkway directly to the main level—an uncommon find in Vickery—sets this home apart! Enjoy morning coffee or evening gatherings on two expansive covered front porches spanning the width of the home. Out back, a PRIVATE STONE PATIO with a tranquil WATER FOUNTAIN creates a serene retreat, perfect for entertaining or unwinding. Complete with a grilling area and a fenced yard with ample space for pets.*Step inside to discover a beautifully appointed home filled with high ceilings, extensive trim, tall baseboards, shiplap accents, upgraded hand-scraped hardwood floors, a central vacuum system, and tasteful finishes and upgrades throughout! The open-concept main level provides effortless flow for everyday living and entertaining! The RENOVATED GOURMET KITCHEN is a chef’s dream, boasting gorgeous quartz counters, custom cabinetry, a Wolf range, a large central island, and a highly desirable SCULLERY KITCHEN with additional cabinetry, counter space, a second sink, dishwasher, and a second oven!*The adjoining family room is warm and inviting with shiplap walls and a floor-to-ceiling stone fireplace with hearth. The formal dining room impresses with coffered ceilings, wood beams, and floor-to-ceiling windows, while French doors open to the covered front porch—ideal for seamless indoor-outdoor entertaining. A bright breakfast room with floor to ceiling windows offers flexible space for casual dining, a piano, or a stylish drop zone.*A hard-to-find OWNER’S SUITE ON THE MAIN LEVEL provides a private retreat, offering a spacious bedroom with French doors to the covered walkway, his-and-hers closets with custom systems, and a renovated spa-like bath with French doors opening to the private patio. Enjoy peaceful baths accompanied by the soothing sound of the fountain. The main level also includes a mudroom with custom cabinetry and a renovated laundry room with a sink.**The FIRST LEVEL is an entertainer’s dream, featuring barn doors leading to a huge second family room with hardwood floors, custom built-ins, and a versatile alcove perfect for games or an office area. This room could be converted to a guest suite if desired-just add a closet! A theater room with custom cabinetry & beverage refrigerator provides flexible space for a media room/gym/playroom/office/additional storage. This level also includes a full bath with steam shower & a dedicated storage room.**The UPPER LEVEL (3rd floor) is designed w/ a spacious loft-like area ideal for an office/media/sitting area, plus a sun-filled flex space perfect for homework/crafts/office. Three generously sized bedrooms w/ hardwood floors and two full baths complete this level.**Immaculately maintained and truly exceptional, this home must be seen to fully appreciate the quality, design & lifestyle this Vickery gem offers! Truly a perfect blend of luxury & functionality! Situated on a quiet, low-traffic street, walk to community amenities & Vickery Village shops & restaurants! This is a rare opportunity to own a standout home in one of the area’s most desirable neighborhoods.*Top rated schools,close proximity to hospitals,doctor’s & shopping!Vickery has approx. 75 acres of green space, 6 tennis courts, pickleball courts, a community pool, 2 ponds w/ fishing, walking trails, playground,outdoor basketball court,fire pit for gatherings, fields for community use & plenty of activities & events! Vickery Village offers various restaurants, shopping & is very active movie nights, cornhole leagues, brew festivals and much more. Many residents golf cart around! Come live the Vickery life!!!
Active
$1,520,000
7155 Round Rd, Cumming, GA 30040
4beds
5,041sqft
Est.:
Single Family Residence, Residential
Built in 2007
6,534 Square Feet Lot
$1,471,900 Zestimate®
$302/sqft
$133/mo HOA
What's special
High ceilingsLarge central islandExtensive trimUpgraded hand-scraped hardwood floorsTall baseboardsGrilling areaMudroom with custom cabinetry
- 5 days |
- 680 |
- 13 |
Zillow last checked: 8 hours ago
Listing updated: February 06, 2026 at 08:11am
Listing Provided by:
ROBYN SPRAGUE,
HomeSmart 470-227-1277
Source: FMLS GA,MLS#: 7709834
Tour with a local agent
Facts & features
Interior
Bedrooms & bathrooms
- Bedrooms: 4
- Bathrooms: 5
- Full bathrooms: 4
- 1/2 bathrooms: 1
- Main level bathrooms: 1
- Main level bedrooms: 1
Rooms
- Room types: Family Room, Kitchen, Loft, Media Room
Primary bedroom
- Features: Master on Main, Oversized Master
- Level: Master on Main, Oversized Master
Bedroom
- Features: Master on Main, Oversized Master
Primary bathroom
- Features: Double Vanity, Separate His/Hers, Separate Tub/Shower, Soaking Tub
Dining room
- Features: Open Concept, Separate Dining Room
Kitchen
- Features: Breakfast Room, Cabinets White, Kitchen Island, Second Kitchen, View to Family Room
Heating
- Forced Air
Cooling
- Ceiling Fan(s), Central Air
Appliances
- Included: Dishwasher, Disposal, Double Oven, Gas Range, Microwave, Range Hood
- Laundry: Laundry Room, Main Level, Sink
Features
- Bookcases, Central Vacuum, Coffered Ceiling(s), Crown Molding, Double Vanity, Entrance Foyer, High Ceilings 10 ft Main, High Speed Internet, His and Hers Closets, Walk-In Closet(s)
- Flooring: Hardwood
- Windows: Insulated Windows
- Basement: Daylight,Finished,Finished Bath,Full
- Number of fireplaces: 1
- Fireplace features: Family Room, Gas Log, Gas Starter
- Common walls with other units/homes: No Common Walls
Interior area
- Total structure area: 5,041
- Total interior livable area: 5,041 sqft
- Finished area above ground: 5,041
Video & virtual tour
Property
Parking
- Total spaces: 3
- Parking features: Driveway, Garage, Kitchen Level
- Garage spaces: 3
- Has uncovered spaces: Yes
Accessibility
- Accessibility features: None
Features
- Levels: Three Or More
- Patio & porch: Breezeway, Covered, Front Porch, Patio
- Exterior features: Private Yard, Rain Gutters, No Dock
- Pool features: None
- Spa features: None
- Fencing: Back Yard,Fenced,Privacy,Wood
- Has view: Yes
- View description: Other
- Waterfront features: None
- Body of water: None
Lot
- Size: 6,534 Square Feet
- Features: Back Yard, Landscaped
Details
- Additional structures: None
- Parcel number: 036 296
- Other equipment: Home Theater, Irrigation Equipment
- Horse amenities: None
Construction
Type & style
- Home type: SingleFamily
- Architectural style: Traditional
- Property subtype: Single Family Residence, Residential
Materials
- HardiPlank Type
- Foundation: Concrete Perimeter
- Roof: Wood
Condition
- Resale
- New construction: No
- Year built: 2007
Details
- Builder name: Hedgewood Homes
Utilities & green energy
- Electric: 220 Volts
- Sewer: Public Sewer
- Water: Public
- Utilities for property: Cable Available, Electricity Available, Natural Gas Available, Phone Available, Sewer Available, Underground Utilities, Water Available
Green energy
- Green verification: EarthCraft Home
- Energy efficient items: None
- Energy generation: None
Community & HOA
Community
- Features: Homeowners Assoc, Lake, Near Schools, Near Shopping, Near Trails/Greenway, Park, Pickleball, Playground, Pool, Sidewalks, Tennis Court(s)
- Security: Smoke Detector(s)
- Subdivision: Vickery
HOA
- Has HOA: Yes
- Services included: Swim, Tennis
- HOA fee: $1,600 annually
Location
- Region: Cumming
Financial & listing details
- Price per square foot: $302/sqft
- Tax assessed value: $1,153,540
- Annual tax amount: $2,725
- Date on market: 2/6/2026
- Electric utility on property: Yes
- Road surface type: None
Estimated market value
$1,471,900
$1.40M - $1.55M
$3,742/mo
Price history
Price history
| Date | Event | Price |
|---|---|---|
| 2/6/2026 | Listed for sale | $1,520,000+26.7%$302/sqft |
Source: | ||
| 8/10/2022 | Sold | $1,200,000$238/sqft |
Source: | ||
| 7/22/2022 | Pending sale | $1,200,000$238/sqft |
Source: | ||
| 7/13/2022 | Contingent | $1,200,000$238/sqft |
Source: | ||
| 7/13/2022 | Listed for sale | $1,200,000+20.6%$238/sqft |
Source: | ||
Public tax history
Public tax history
| Year | Property taxes | Tax assessment |
|---|---|---|
| 2024 | $2,750 +4% | $461,416 +4.9% |
| 2023 | $2,645 +14.1% | $439,740 +26.7% |
| 2022 | $2,317 -70.4% | $346,964 +17.9% |
Find assessor info on the county website
BuyAbility℠ payment
Est. payment
$9,007/mo
Principal & interest
$7405
Property taxes
$937
Other costs
$665
Climate risks
Neighborhood: Vickery
Nearby schools
GreatSchools rating
- 7/10Vickery Creek Elementary SchoolGrades: PK-5Distance: 0.9 mi
- 7/10Vickery Creek Middle SchoolGrades: 6-8Distance: 0.8 mi
- 9/10West Forsyth High SchoolGrades: 9-12Distance: 1.5 mi
Schools provided by the listing agent
- Elementary: Vickery Creek
- Middle: Vickery Creek
- High: West Forsyth
Source: FMLS GA. This data may not be complete. We recommend contacting the local school district to confirm school assignments for this home.
- Loading
- Loading





