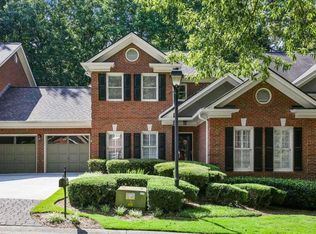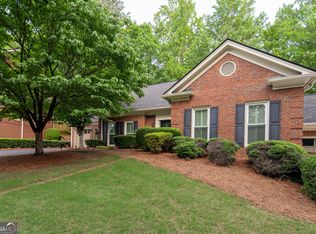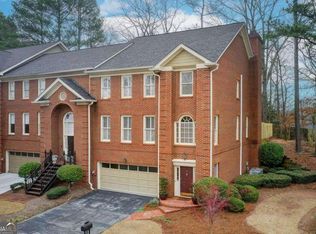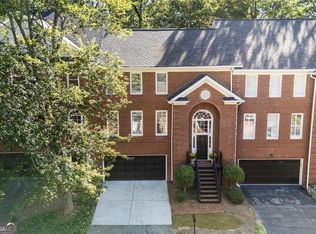Closed
$529,000
7155 Roswell Rd APT 56, Sandy Springs, GA 30328
4beds
3,300sqft
Condominium
Built in 1980
-- sqft lot
$545,700 Zestimate®
$160/sqft
$5,242 Estimated rent
Home value
$545,700
$508,000 - $584,000
$5,242/mo
Zestimate® history
Loading...
Owner options
Explore your selling options
What's special
Wyngate on Spalding custom home with two main level master bedrms., finished lower level with bedroom, recreation room, full bath and storage on the walk out terrace level. This is a unique layout with formal dining, great room with f/p that opens to an oversized new deck and private, fenced back yard, custom designed kitchen with rear stairs to a finished upstairs bedroom, bath and large family room area. Truly, three separate living areas, oversized garage with storage, many walk-in closets throughout, partially unfinished lower level with tremendous storage or room for future expansion. Fenced back yard. This home was upgraded at construction...many special features and designer touches. Gated entrance to neighborhood with swim and tennis club. Do not use showingtime-see private remarks
Zillow last checked: 8 hours ago
Listing updated: August 16, 2023 at 12:27pm
Listed by:
Mary Ellen Harris 770-656-0768,
BHHS Georgia Properties
Bought with:
, 359585
NorthGroup Real Estate Inc
Source: GAMLS,MLS#: 10174663
Facts & features
Interior
Bedrooms & bathrooms
- Bedrooms: 4
- Bathrooms: 5
- Full bathrooms: 5
- Main level bathrooms: 2
- Main level bedrooms: 2
Dining room
- Features: Separate Room
Kitchen
- Features: Breakfast Area, Breakfast Room
Heating
- Central, Forced Air, Natural Gas
Cooling
- Ceiling Fan(s), Central Air
Appliances
- Included: Dishwasher, Disposal, Gas Water Heater, Microwave, Refrigerator
- Laundry: In Hall
Features
- Master On Main Level, Soaking Tub, Walk-In Closet(s)
- Flooring: Carpet, Hardwood, Tile
- Windows: Double Pane Windows
- Basement: Bath Finished,Concrete,Daylight,Finished,Full
- Number of fireplaces: 1
- Fireplace features: Factory Built
- Common walls with other units/homes: No One Above,No One Below
Interior area
- Total structure area: 3,300
- Total interior livable area: 3,300 sqft
- Finished area above ground: 3,300
- Finished area below ground: 0
Property
Parking
- Total spaces: 2
- Parking features: Attached, Garage, Garage Door Opener, Kitchen Level
- Has attached garage: Yes
Accessibility
- Accessibility features: Accessible Entrance, Accessible Hallway(s)
Features
- Levels: Two
- Stories: 2
- Patio & porch: Deck, Patio
- Fencing: Back Yard
- Body of water: None
Lot
- Size: 1,698 sqft
- Features: Zero Lot Line
Details
- Parcel number: 17 007400060355
Construction
Type & style
- Home type: Condo
- Architectural style: Brick 3 Side,Traditional
- Property subtype: Condominium
Materials
- Other
- Roof: Composition
Condition
- Resale
- New construction: No
- Year built: 1980
Utilities & green energy
- Electric: 220 Volts
- Sewer: Public Sewer
- Water: Public
- Utilities for property: Cable Available, Electricity Available, Natural Gas Available, Phone Available, Sewer Available, Underground Utilities, Water Available
Community & neighborhood
Security
- Security features: Gated Community
Community
- Community features: Gated, Pool, Street Lights, Tennis Court(s), Walk To Schools, Near Shopping
Location
- Region: Sandy Springs
- Subdivision: Wyngate at Spalding
HOA & financial
HOA
- Has HOA: Yes
- Services included: Maintenance Structure, Maintenance Grounds, Reserve Fund, Sewer, Trash, Water
Other
Other facts
- Listing agreement: Exclusive Right To Sell
- Listing terms: Assumable,Cash,Conventional
Price history
| Date | Event | Price |
|---|---|---|
| 8/11/2023 | Sold | $529,000+1.8%$160/sqft |
Source: | ||
| 7/3/2023 | Pending sale | $519,900$158/sqft |
Source: | ||
| 6/24/2023 | Listed for sale | $519,900$158/sqft |
Source: | ||
Public tax history
| Year | Property taxes | Tax assessment |
|---|---|---|
| 2024 | $6,000 +155.4% | $194,480 +52.3% |
| 2023 | $2,349 -19.2% | $127,720 +7.7% |
| 2022 | $2,906 -3.1% | $118,560 -4.5% |
Find assessor info on the county website
Neighborhood: North Springs
Nearby schools
GreatSchools rating
- 6/10Woodland Elementary Charter SchoolGrades: PK-5Distance: 1.2 mi
- 5/10Sandy Springs Charter Middle SchoolGrades: 6-8Distance: 3.6 mi
- 6/10North Springs Charter High SchoolGrades: 9-12Distance: 0.6 mi
Schools provided by the listing agent
- Elementary: Woodland
- Middle: Sandy Springs
- High: North Springs
Source: GAMLS. This data may not be complete. We recommend contacting the local school district to confirm school assignments for this home.
Get a cash offer in 3 minutes
Find out how much your home could sell for in as little as 3 minutes with a no-obligation cash offer.
Estimated market value$545,700
Get a cash offer in 3 minutes
Find out how much your home could sell for in as little as 3 minutes with a no-obligation cash offer.
Estimated market value
$545,700



