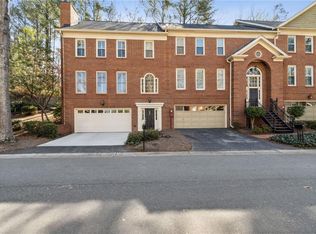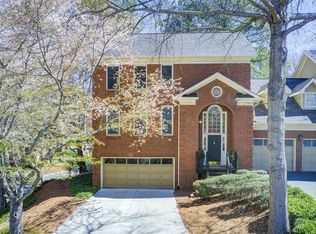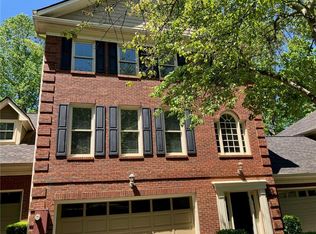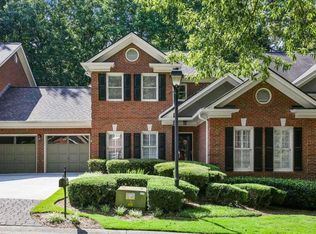Closed
$457,500
7155 Roswell Rd APT 15, Sandy Springs, GA 30328
3beds
2,322sqft
Townhouse, Residential
Built in 1980
2,151.86 Square Feet Lot
$501,700 Zestimate®
$197/sqft
$3,687 Estimated rent
Home value
$501,700
$477,000 - $527,000
$3,687/mo
Zestimate® history
Loading...
Owner options
Explore your selling options
What's special
Fabulous, stately end-unit townhome in established Wyngate at Spalding community! This home's main level features gorgeous oak hardwoods with high ceilings and large windows, making for a bright and airy living space, perfect for relaxation! The spacious kitchen with cozy family room and fireplace is perfect for preparing daily meals or entertaining a crowd! Step out onto your private patio with serene wooded view where you can relax with morning coffee or grill out! Upstairs begins with an oversized owner's suite with newer beautiful oak hardwoods, walk-in closet, and en-suite bath featuring premium German Hansgrohe and Axor faucets and shower. Two more well-sized bedrooms with newer carpet as well as full bath complete the level. For even more options to spend your time, step downstairs to the terrace level for a fantastic flex-space with full bath, perfect for a media room, man-cave, work-out space, etc. The updates since 2020 on this well-kept home include a new roof, new driveway, designer Hansgrohe faucets throughout the home, new dishwasher, hardwoods including stair treads, terrace level flooring, carpet, and more! With the HOA taking care of your home's exterior, landscaping, water/trash, and community including pool and tennis/pickleball courts, this is low-maintenance living at it's finest! All of this in the heart of Sandy Springs, just minutes from City Springs, parks, shopping, etc!
Zillow last checked: 8 hours ago
Listing updated: November 30, 2023 at 10:55pm
Listing Provided by:
Margaret Emma Schietinger,
Quicksilver Realty, Inc.
Bought with:
Karen Armstrong, 239333
Keller Williams Realty Peachtree Rd.
Source: FMLS GA,MLS#: 7275298
Facts & features
Interior
Bedrooms & bathrooms
- Bedrooms: 3
- Bathrooms: 4
- Full bathrooms: 3
- 1/2 bathrooms: 1
Primary bedroom
- Features: Other
- Level: Other
Bedroom
- Features: Other
Primary bathroom
- Features: Double Vanity, Separate Tub/Shower, Whirlpool Tub
Dining room
- Features: Open Concept, Seats 12+
Kitchen
- Features: Breakfast Room, Cabinets White, Stone Counters
Heating
- Central
Cooling
- Central Air
Appliances
- Included: Dishwasher, Disposal, Gas Range, Gas Water Heater, Microwave
- Laundry: In Hall, Upper Level
Features
- Bookcases, Crown Molding, Double Vanity, High Speed Internet, Walk-In Closet(s)
- Flooring: Carpet, Ceramic Tile, Hardwood
- Windows: Double Pane Windows, Insulated Windows, Wood Frames
- Basement: Bath/Stubbed,Driveway Access,Finished,Finished Bath,Partial
- Attic: Pull Down Stairs
- Number of fireplaces: 1
- Fireplace features: Keeping Room
- Common walls with other units/homes: End Unit,No One Above,No One Below
Interior area
- Total structure area: 2,322
- Total interior livable area: 2,322 sqft
Property
Parking
- Total spaces: 2
- Parking features: Attached, Drive Under Main Level, Garage, Garage Door Opener, Garage Faces Front, Level Driveway
- Attached garage spaces: 2
- Has uncovered spaces: Yes
Accessibility
- Accessibility features: None
Features
- Levels: Three Or More
- Patio & porch: Patio
- Exterior features: Other
- Pool features: None
- Has spa: Yes
- Spa features: Bath, None
- Fencing: None
- Has view: Yes
- View description: Trees/Woods
- Waterfront features: None
- Body of water: None
Lot
- Size: 2,151 sqft
- Features: Landscaped, Private
Details
- Additional structures: None
- Parcel number: 17 007400060157
- Other equipment: None
- Horse amenities: None
Construction
Type & style
- Home type: Townhouse
- Architectural style: Townhouse,Traditional
- Property subtype: Townhouse, Residential
- Attached to another structure: Yes
Materials
- Brick 3 Sides
- Foundation: Concrete Perimeter
- Roof: Shingle
Condition
- Resale
- New construction: No
- Year built: 1980
Utilities & green energy
- Electric: 110 Volts, 220 Volts
- Sewer: Public Sewer
- Water: Public
- Utilities for property: Cable Available, Electricity Available, Natural Gas Available, Phone Available, Sewer Available, Underground Utilities, Water Available
Green energy
- Energy efficient items: None
- Energy generation: None
Community & neighborhood
Security
- Security features: Security Gate, Smoke Detector(s)
Community
- Community features: Gated, Homeowners Assoc, Pickleball, Pool, Sidewalks, Street Lights, Tennis Court(s)
Location
- Region: Sandy Springs
- Subdivision: Wyngate At Spalding
HOA & financial
HOA
- Has HOA: Yes
- HOA fee: $540 monthly
Other
Other facts
- Listing terms: Cash,Conventional
- Ownership: Fee Simple
- Road surface type: Paved
Price history
| Date | Event | Price |
|---|---|---|
| 6/3/2025 | Listing removed | $519,900$224/sqft |
Source: | ||
| 4/29/2025 | Price change | $519,900-1.9%$224/sqft |
Source: | ||
| 4/11/2025 | Listed for sale | $529,900+15.8%$228/sqft |
Source: | ||
| 11/27/2023 | Sold | $457,500-1.4%$197/sqft |
Source: | ||
| 11/5/2023 | Pending sale | $464,000$200/sqft |
Source: | ||
Public tax history
| Year | Property taxes | Tax assessment |
|---|---|---|
| 2024 | $4,392 +19.5% | $183,000 +18.6% |
| 2023 | $3,674 -9.9% | $154,240 +7.6% |
| 2022 | $4,076 -0.1% | $143,280 -2.9% |
Find assessor info on the county website
Neighborhood: North Springs
Nearby schools
GreatSchools rating
- 6/10Woodland Elementary Charter SchoolGrades: PK-5Distance: 1.2 mi
- 5/10Sandy Springs Charter Middle SchoolGrades: 6-8Distance: 3.6 mi
- 6/10North Springs Charter High SchoolGrades: 9-12Distance: 0.6 mi
Schools provided by the listing agent
- Elementary: Woodland - Fulton
- Middle: Sandy Springs
- High: North Springs
Source: FMLS GA. This data may not be complete. We recommend contacting the local school district to confirm school assignments for this home.
Get a cash offer in 3 minutes
Find out how much your home could sell for in as little as 3 minutes with a no-obligation cash offer.
Estimated market value$501,700
Get a cash offer in 3 minutes
Find out how much your home could sell for in as little as 3 minutes with a no-obligation cash offer.
Estimated market value
$501,700



