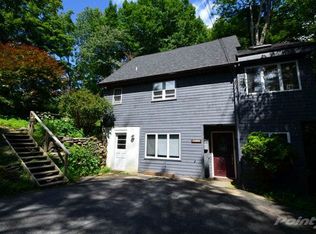5.7 ACRES, Stream on Property, Over 5000 Total Square Feet, 6 Bedrooms, 2 Offices, 3 Full Baths, New Roof November 2020, 2.5 minutes from Canadensis Traffic Light, Lower Level could be Full In-Law Suite, Handi-Cap Friendly. Property Adjoins Two Large Private Parcels totaling 300 Acres. Oil Hot-Water Heat, or Use Outdoor Wood Furnace to Heat This House. Located in Desirable Barrett Township ,Close To Shops & Restaurants, Golf Courses, Equestrian Facilities, Bowling Alley, Library, Banks, Grocery Store & CVS. Casino, Indoor & Outdoor Water Parks , Ski Areas, Outlet Mall all close-by. Large Bedroom Sizes (Master Bedroom is 27' Long), Low Taxes for a home of this size. Brand New Roof too!
This property is off market, which means it's not currently listed for sale or rent on Zillow. This may be different from what's available on other websites or public sources.

