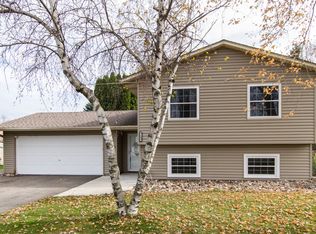Closed
$365,000
7155 Hyde Ave S, Cottage Grove, MN 55016
4beds
1,530sqft
Single Family Residence
Built in 1976
0.26 Acres Lot
$363,000 Zestimate®
$239/sqft
$2,563 Estimated rent
Home value
$363,000
$338,000 - $392,000
$2,563/mo
Zestimate® history
Loading...
Owner options
Explore your selling options
What's special
Terrific Split-Level Home in a Desirable Family Neighborhood
This beautiful 4-bedroom, 2-bathroom home features many updates throughout and is ready for you to move in! Enjoy a private backyard perfect for relaxation or entertaining. The oversized, insulated garage provides plenty of space and comfort. The main floor is designed for both functionality and entertainment, with the kitchen opening to the dining and living areas, as well as a spacious deck. Located just a short walk from shops and restaurants, with walking/biking trail access right across the street, this home offers the ultimate in convenience and leisure. The list of great features goes on and on – be the lucky buyer!
*NEW ROOF APRIL 2025*
Zillow last checked: 8 hours ago
Listing updated: June 06, 2025 at 01:51pm
Listed by:
Grigoriy Vayntrub 612-250-5115,
RE/MAX Results
Bought with:
Magnificent You
Bridge Realty, LLC
Source: NorthstarMLS as distributed by MLS GRID,MLS#: 6702905
Facts & features
Interior
Bedrooms & bathrooms
- Bedrooms: 4
- Bathrooms: 2
- Full bathrooms: 1
- 3/4 bathrooms: 1
Bedroom 1
- Level: Upper
- Area: 154 Square Feet
- Dimensions: 11x14
Bedroom 2
- Level: Upper
- Area: 126 Square Feet
- Dimensions: 9x14
Bedroom 3
- Level: Lower
- Area: 132 Square Feet
- Dimensions: 11x12
Bedroom 4
- Level: Lower
- Area: 117 Square Feet
- Dimensions: 9x13
Deck
- Level: Main
Dining room
- Level: Upper
- Area: 90 Square Feet
- Dimensions: 9x10
Family room
- Level: Lower
- Area: 240 Square Feet
- Dimensions: 12x20
Kitchen
- Level: Upper
- Area: 80 Square Feet
- Dimensions: 8x10
Living room
- Level: Main
- Area: 247 Square Feet
- Dimensions: 13x19
Heating
- Forced Air, Fireplace(s)
Cooling
- Central Air
Features
- Basement: Finished,Walk-Out Access
- Number of fireplaces: 1
- Fireplace features: Family Room
Interior area
- Total structure area: 1,530
- Total interior livable area: 1,530 sqft
- Finished area above ground: 948
- Finished area below ground: 650
Property
Parking
- Total spaces: 2
- Parking features: Attached
- Attached garage spaces: 2
Accessibility
- Accessibility features: None
Features
- Levels: Multi/Split
- Patio & porch: Deck
Lot
- Size: 0.26 Acres
- Dimensions: 84 x 134
Details
- Foundation area: 948
- Parcel number: 0802721110078
- Zoning description: Residential-Single Family
Construction
Type & style
- Home type: SingleFamily
- Property subtype: Single Family Residence
Materials
- Vinyl Siding
Condition
- Age of Property: 49
- New construction: No
- Year built: 1976
Utilities & green energy
- Gas: Natural Gas
- Sewer: City Sewer/Connected
- Water: City Water/Connected
Community & neighborhood
Location
- Region: Cottage Grove
- Subdivision: Summer Hills 1st Add
HOA & financial
HOA
- Has HOA: No
Price history
| Date | Event | Price |
|---|---|---|
| 6/6/2025 | Sold | $365,000-6.4%$239/sqft |
Source: | ||
| 5/8/2025 | Pending sale | $389,900$255/sqft |
Source: | ||
| 4/14/2025 | Listed for sale | $389,900+5.4%$255/sqft |
Source: | ||
| 3/20/2025 | Listing removed | $370,000$242/sqft |
Source: | ||
| 2/18/2025 | Listed for sale | $370,000+65.8%$242/sqft |
Source: | ||
Public tax history
| Year | Property taxes | Tax assessment |
|---|---|---|
| 2024 | $3,814 +4.6% | $314,600 +6.6% |
| 2023 | $3,646 +6.2% | $295,100 +19.4% |
| 2022 | $3,434 +6.9% | $247,100 |
Find assessor info on the county website
Neighborhood: 55016
Nearby schools
GreatSchools rating
- 6/10Crestview Elementary SchoolGrades: PK-5Distance: 0.8 mi
- 5/10Cottage Grove Middle SchoolGrades: 6-8Distance: 2 mi
- 5/10Park Senior High SchoolGrades: 9-12Distance: 0.8 mi
Get a cash offer in 3 minutes
Find out how much your home could sell for in as little as 3 minutes with a no-obligation cash offer.
Estimated market value
$363,000
Get a cash offer in 3 minutes
Find out how much your home could sell for in as little as 3 minutes with a no-obligation cash offer.
Estimated market value
$363,000
