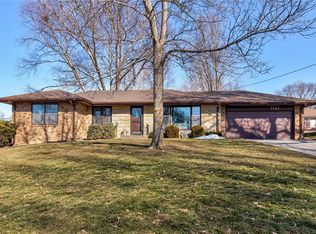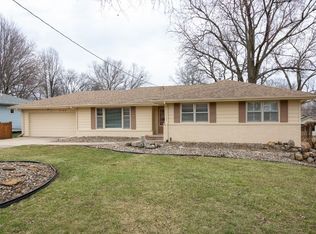This mid-century modern brick ranch has over 1800 sq ft finished on both levels. It was completely remodeled in 2018 using quality workmanship with attention to every detail. Walls were removed and 4 season room added, creating an exciting sunny open design. The main floors center of interest is the huge open kitchen with extensive white cabinetry some with designer glass doors, marble countertops and tile backsplash, a built in desk, a wine fridge, a coffee counter and a huge center island with a gas range, stainless steel designs, hood/fan and light fixtures, microwave and a large built in breakfast area. All the appliances are quality SS and they stay with the home. On the main floor there are 2 BR and 2 BA. The 3rd BR has been converted to a 1st floor laundry room (w/d stay) and a gorgeous tile master bath with extensive closets. The lower level has a large finished office with quality carpets, many glassed cabinets and bookcases. There is lots of storage space which could be easily converted into a family room and a 3rd BR and a 3rd bath. There is a radon mitigation system, a new 90 +GTA / CA and new electrical system. The BB is $149 per month. Nicely landscaped and fenced yard. This home has been lovingly transformed into a true work of artful living and is ready for the new owners to move in and LOVE!
This property is off market, which means it's not currently listed for sale or rent on Zillow. This may be different from what's available on other websites or public sources.

