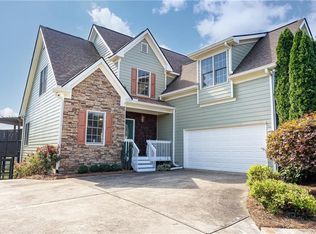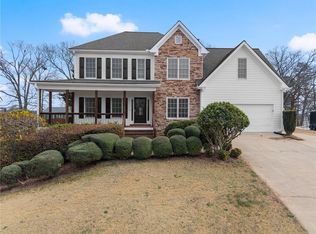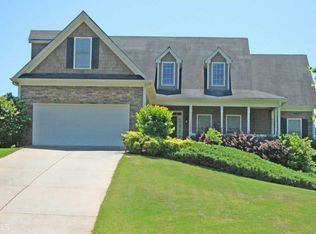Closed
$385,000
7155 Creek Ridge Dr, Gainesville, GA 30506
4beds
1,960sqft
Single Family Residence, Residential
Built in 2004
0.59 Acres Lot
$-- Zestimate®
$196/sqft
$2,426 Estimated rent
Home value
Not available
Estimated sales range
Not available
$2,426/mo
Zestimate® history
Loading...
Owner options
Explore your selling options
What's special
Welcome to this move-in ready home nestled in a peaceful neighborhood, offering the perfect blend of comfort and functionality. As you step inside, you’re greeted by an inviting open layout, where high ceilings and abundant natural light enhance the spacious feel of the living room. Seamlessly flowing into the kitchen, this space is designed for both everyday living and entertaining, featuring sleek granite countertops, stainless steel appliances, and ample cabinetry. A formal dining area adds a touch of elegance, perfect for hosting gatherings. Upstairs, the expansive master suite provides a private retreat with a beautifully designed bathroom, complete with double vanities, a walk-in shower, and a separate soaking tub. Three additional bedrooms and a bonus room offer plenty of space for family, guests, or a home office setup. Step outside from the kitchen to enjoy a screened-in porch overlooking a giant, fenced-in yard—ideal for outdoor relaxation, play, or pets. A two-car garage provides convenience, while the unfinished basement presents endless possibilities for storage, a home gym, or future expansion. This home is truly ready for you to move in and enjoy. Don’t miss the opportunity to make it yours!
Zillow last checked: 8 hours ago
Listing updated: May 20, 2025 at 10:56pm
Listing Provided by:
Nikhil Sharma,
TOP Brokerage, LLC 855-573-3021
Bought with:
NON-MLS NMLS
Non FMLS Member
Source: FMLS GA,MLS#: 7547776
Facts & features
Interior
Bedrooms & bathrooms
- Bedrooms: 4
- Bathrooms: 3
- Full bathrooms: 2
- 1/2 bathrooms: 1
- Main level bathrooms: 2
- Main level bedrooms: 4
Primary bedroom
- Features: Other
- Level: Other
Bedroom
- Features: Other
Primary bathroom
- Features: Double Vanity, Separate Tub/Shower, Other
Dining room
- Features: Separate Dining Room
Kitchen
- Features: Cabinets Other, Kitchen Island, Other Surface Counters
Heating
- Central
Cooling
- Central Air
Appliances
- Included: Other
- Laundry: Laundry Room
Features
- Other
- Flooring: Hardwood
- Windows: None
- Basement: Unfinished
- Number of fireplaces: 1
- Fireplace features: Living Room
- Common walls with other units/homes: No Common Walls
Interior area
- Total structure area: 1,960
- Total interior livable area: 1,960 sqft
Property
Parking
- Total spaces: 2
- Parking features: Attached, Garage
- Attached garage spaces: 2
Accessibility
- Accessibility features: None
Features
- Levels: Two
- Stories: 2
- Patio & porch: Covered, Front Porch
- Exterior features: Other
- Pool features: None
- Spa features: None
- Fencing: Back Yard
- Has view: Yes
- View description: Other
- Waterfront features: None
- Body of water: None
Lot
- Size: 0.59 Acres
- Features: Other
Details
- Additional structures: Other
- Parcel number: 279 079
- Other equipment: None
- Horse amenities: None
Construction
Type & style
- Home type: SingleFamily
- Architectural style: Traditional
- Property subtype: Single Family Residence, Residential
Materials
- Wood Siding
- Foundation: Pillar/Post/Pier
- Roof: Composition,Shingle
Condition
- Updated/Remodeled
- New construction: No
- Year built: 2004
Utilities & green energy
- Electric: Other
- Sewer: Public Sewer
- Water: Private
- Utilities for property: Electricity Available, Sewer Available, Water Available, Other
Green energy
- Energy efficient items: None
- Energy generation: None
Community & neighborhood
Security
- Security features: None
Community
- Community features: Other
Location
- Region: Gainesville
- Subdivision: Creekhollow
HOA & financial
HOA
- Has HOA: Yes
- HOA fee: $200 annually
Other
Other facts
- Road surface type: Other
Price history
| Date | Event | Price |
|---|---|---|
| 5/12/2025 | Pending sale | $418,995+8.8%$214/sqft |
Source: | ||
| 5/9/2025 | Sold | $385,000-8.1%$196/sqft |
Source: | ||
| 4/24/2025 | Price change | $418,995-2.3%$214/sqft |
Source: | ||
| 4/15/2025 | Pending sale | $428,995$219/sqft |
Source: | ||
| 4/15/2025 | Price change | $428,995-2.3%$219/sqft |
Source: | ||
Public tax history
| Year | Property taxes | Tax assessment |
|---|---|---|
| 2024 | $3,900 +18.1% | $191,692 +7.9% |
| 2023 | $3,303 +1.5% | $177,604 +29.7% |
| 2022 | $3,256 +13.1% | $136,904 +22.2% |
Find assessor info on the county website
Neighborhood: 30506
Nearby schools
GreatSchools rating
- 4/10Chestatee Elementary SchoolGrades: PK-5Distance: 1 mi
- 5/10North Forsyth Middle SchoolGrades: 6-8Distance: 5.5 mi
- 6/10East Forsyth High SchoolGrades: 9-12Distance: 2.6 mi
Schools provided by the listing agent
- Elementary: Chestatee
- Middle: North Forsyth
- High: North Forsyth
Source: FMLS GA. This data may not be complete. We recommend contacting the local school district to confirm school assignments for this home.

Get pre-qualified for a loan
At Zillow Home Loans, we can pre-qualify you in as little as 5 minutes with no impact to your credit score.An equal housing lender. NMLS #10287.


