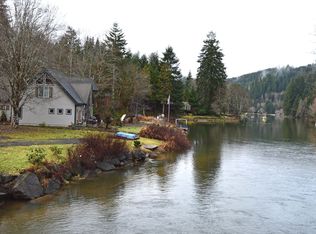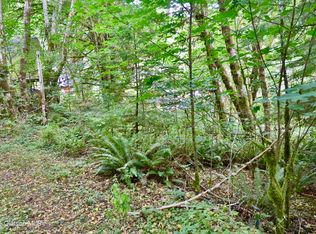Richly hued custom contemporary on gorgeous lakefront lot; w/64''of luscious lake views.Entertain in the open kitchen/great room with a wall of picture windows.Can sleep 8 w/2 bunk beds in bonus rm.Lake views from master/guest rm, STUNNING! Terrific 2-tiered newly remodeled,spacious deck and stairs lead down to private beach.!New garage&skylights.HOA incl:water,sewer,fishing,boating,tennis&more.90mins from Portland to Paradise!
This property is off market, which means it's not currently listed for sale or rent on Zillow. This may be different from what's available on other websites or public sources.


