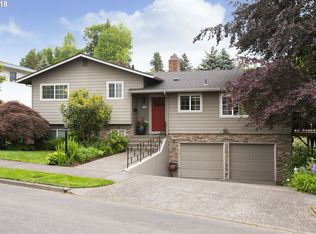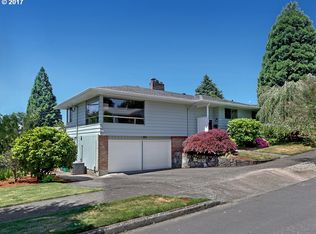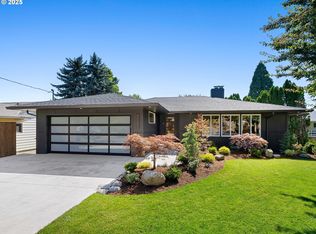Sold
$711,000
7154 SW Nevada Ter, Portland, OR 97219
3beds
2,153sqft
Residential, Single Family Residence
Built in 1962
6,969.6 Square Feet Lot
$731,100 Zestimate®
$330/sqft
$3,358 Estimated rent
Home value
$731,100
$687,000 - $782,000
$3,358/mo
Zestimate® history
Loading...
Owner options
Explore your selling options
What's special
Classic Midcentury Daylight Ranch in the heart of Wilson Park. Beautifully maintained and thoughtfully updated. Spacious living and dining with a covered deck offer a perfect floor plan for gathering. Large family room opens to patio, backyard and gardens. The Southern sky views fill with the home with natural light. Large two car garage. AC. New sewer line-2019. Blocks to Reike Elementary and Wells HS, Hillsdale shops and restaurants. [Home Energy Score = 6. HES Report at https://rpt.greenbuildingregistry.com/hes/OR10210564]
Zillow last checked: 8 hours ago
Listing updated: March 23, 2023 at 09:25am
Listed by:
Lisa Owens 503-321-2000,
Corcoran Prime
Bought with:
Marissa Sainz, 201203132
Living Room Realty
Source: RMLS (OR),MLS#: 23273629
Facts & features
Interior
Bedrooms & bathrooms
- Bedrooms: 3
- Bathrooms: 3
- Full bathrooms: 3
Primary bedroom
- Features: Hardwood Floors, Walkin Shower
- Level: Upper
- Area: 143
- Dimensions: 13 x 11
Bedroom 2
- Features: Hardwood Floors
- Level: Upper
- Area: 110
- Dimensions: 11 x 10
Bedroom 3
- Features: Hardwood Floors
- Level: Upper
- Area: 110
- Dimensions: 11 x 10
Dining room
- Features: Balcony, Hardwood Floors
- Level: Upper
- Area: 154
- Dimensions: 14 x 11
Family room
- Features: Fireplace, Patio, Wallto Wall Carpet
- Level: Lower
- Area: 266
- Dimensions: 19 x 14
Kitchen
- Features: Eat Bar, Eating Area
- Level: Upper
- Area: 187
- Width: 11
Living room
- Features: Fireplace
- Level: Upper
- Area: 242
- Dimensions: 22 x 11
Office
- Level: Lower
- Area: 72
- Dimensions: 9 x 8
Heating
- Forced Air, Fireplace(s)
Cooling
- Central Air
Appliances
- Included: Built-In Range, Cooktop, Dishwasher, Disposal, Free-Standing Refrigerator, Washer/Dryer
- Laundry: Laundry Room
Features
- Ceiling Fan(s), Quartz, Balcony, Eat Bar, Eat-in Kitchen, Walkin Shower, Kitchen Island, Pantry
- Flooring: Hardwood, Wall to Wall Carpet
- Windows: Double Pane Windows, Vinyl Frames
- Basement: Daylight
- Number of fireplaces: 2
- Fireplace features: Insert
Interior area
- Total structure area: 2,153
- Total interior livable area: 2,153 sqft
Property
Parking
- Total spaces: 2
- Parking features: Driveway, Garage Door Opener, Attached
- Attached garage spaces: 2
- Has uncovered spaces: Yes
Features
- Levels: Tri Level
- Stories: 3
- Patio & porch: Covered Deck, Patio
- Exterior features: Garden, Raised Beds, Yard, Balcony
- Fencing: Fenced
- Has view: Yes
- View description: Territorial
Lot
- Size: 6,969 sqft
- Features: Level, Sprinkler, SqFt 7000 to 9999
Details
- Additional structures: ToolShed
- Parcel number: R111773
Construction
Type & style
- Home type: SingleFamily
- Architectural style: Mid Century Modern
- Property subtype: Residential, Single Family Residence
Materials
- Wood Siding
- Roof: Composition
Condition
- Resale
- New construction: No
- Year built: 1962
Utilities & green energy
- Gas: Gas
- Sewer: Public Sewer
- Water: Public
Community & neighborhood
Security
- Security features: Security Lights
Location
- Region: Portland
Other
Other facts
- Listing terms: Cash,Conventional
Price history
| Date | Event | Price |
|---|---|---|
| 3/23/2023 | Sold | $711,000+3.8%$330/sqft |
Source: | ||
| 2/23/2023 | Pending sale | $685,000$318/sqft |
Source: | ||
| 2/18/2023 | Listed for sale | $685,000+204.4%$318/sqft |
Source: | ||
| 1/21/1998 | Sold | $225,000+15.8%$105/sqft |
Source: Public Record | ||
| 8/19/1996 | Sold | $194,250$90/sqft |
Source: Public Record | ||
Public tax history
| Year | Property taxes | Tax assessment |
|---|---|---|
| 2025 | $9,856 +3.7% | $366,110 +3% |
| 2024 | $9,501 +4% | $355,450 +3% |
| 2023 | $9,136 +2.2% | $345,100 +3% |
Find assessor info on the county website
Neighborhood: Hillsdale
Nearby schools
GreatSchools rating
- 10/10Rieke Elementary SchoolGrades: K-5Distance: 0.3 mi
- 6/10Gray Middle SchoolGrades: 6-8Distance: 0.9 mi
- 8/10Ida B. Wells-Barnett High SchoolGrades: 9-12Distance: 0.3 mi
Schools provided by the listing agent
- Elementary: Rieke
- Middle: Robert Gray
- High: Ida B Wells
Source: RMLS (OR). This data may not be complete. We recommend contacting the local school district to confirm school assignments for this home.
Get a cash offer in 3 minutes
Find out how much your home could sell for in as little as 3 minutes with a no-obligation cash offer.
Estimated market value
$731,100
Get a cash offer in 3 minutes
Find out how much your home could sell for in as little as 3 minutes with a no-obligation cash offer.
Estimated market value
$731,100


