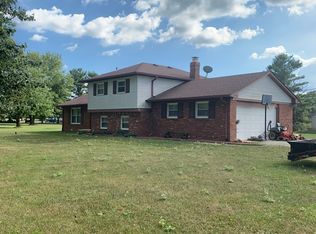Sold
$265,000
7154 S 325 W, Jamestown, IN 46147
4beds
2,420sqft
Residential, Single Family Residence
Built in 1940
1.42 Acres Lot
$265,100 Zestimate®
$110/sqft
$2,266 Estimated rent
Home value
$265,100
$252,000 - $278,000
$2,266/mo
Zestimate® history
Loading...
Owner options
Explore your selling options
What's special
Discover the potential of this charming ranch-style home nestled on 1.43 acres just north of Lizton along HWY 39. Located in the highly sought-after Western Boone School District, this four-bedroom, 2 bath residential officers spacious living with timeless character. Several rooms feature original hardwood floors, adding warmth and classic appeal throughout. While the property is full of potential, it does require some updates and repairs, giving you the opportunity to truly make it your own. Outdoors, you'll fid a large pole barn and fenced yards, perfect for the 4-H projects, hobbies, or even your own mini -farm setup. The barn has been recently cleaned out and is ready for a fresh start. With its combination of space, location and possibilities, this property invites you to bring your creativity and make it the farmhouse of your dreams.
Zillow last checked: 8 hours ago
Listing updated: January 06, 2026 at 10:41am
Listing Provided by:
Brenda Robidou 317-679-3985,
Ever Real Estate, LLC
Bought with:
Angela Line
Highgarden Real Estate
Source: MIBOR as distributed by MLS GRID,MLS#: 22062904
Facts & features
Interior
Bedrooms & bathrooms
- Bedrooms: 4
- Bathrooms: 2
- Full bathrooms: 2
- Main level bathrooms: 2
- Main level bedrooms: 4
Primary bedroom
- Level: Main
- Area: 208 Square Feet
- Dimensions: 16x13
Bedroom 2
- Level: Main
- Area: 132 Square Feet
- Dimensions: 12x11
Bedroom 3
- Level: Main
- Area: 110 Square Feet
- Dimensions: 11x10
Bedroom 4
- Level: Main
- Area: 224 Square Feet
- Dimensions: 16x14
Dining room
- Level: Main
- Area: 132 Square Feet
- Dimensions: 12x11
Family room
- Level: Main
- Area: 180 Square Feet
- Dimensions: 15x12
Kitchen
- Level: Main
- Area: 180 Square Feet
- Dimensions: 15x12
Laundry
- Level: Main
- Area: 144 Square Feet
- Dimensions: 18x08
Living room
- Level: Main
- Area: 272 Square Feet
- Dimensions: 17x16
Heating
- Forced Air, Natural Gas
Cooling
- Central Air
Appliances
- Included: Dishwasher, Electric Water Heater, Electric Oven, Range Hood, Refrigerator, Water Purifier, Water Softener Owned
Features
- Hardwood Floors, Ceiling Fan(s)
- Flooring: Hardwood
- Basement: Cellar
Interior area
- Total structure area: 2,420
- Total interior livable area: 2,420 sqft
- Finished area below ground: 0
Property
Parking
- Total spaces: 2
- Parking features: Detached
- Garage spaces: 2
Features
- Levels: One
- Stories: 1
- Patio & porch: Deck, Screened
- Pool features: In Ground
- Fencing: Fenced,Fence Complete
Lot
- Size: 1.42 Acres
- Features: Mature Trees
Details
- Additional structures: Barn Mini, Barn Pole
- Parcel number: 060209000022000007
- Special conditions: None
- Horse amenities: None
Construction
Type & style
- Home type: SingleFamily
- Architectural style: Traditional
- Property subtype: Residential, Single Family Residence
Materials
- Aluminum Siding
- Foundation: Block
Condition
- New construction: No
- Year built: 1940
Utilities & green energy
- Water: Private
- Utilities for property: Electricity Connected
Community & neighborhood
Location
- Region: Jamestown
- Subdivision: No Subdivision
Price history
| Date | Event | Price |
|---|---|---|
| 1/6/2026 | Sold | $265,000-7%$110/sqft |
Source: | ||
| 12/7/2025 | Pending sale | $285,000$118/sqft |
Source: | ||
| 11/25/2025 | Price change | $285,000-6.6%$118/sqft |
Source: | ||
| 10/17/2025 | Price change | $305,000-1.6%$126/sqft |
Source: | ||
| 9/15/2025 | Listed for sale | $310,000-3.1%$128/sqft |
Source: | ||
Public tax history
| Year | Property taxes | Tax assessment |
|---|---|---|
| 2024 | $2,360 +5.6% | $377,300 +5.3% |
| 2023 | $2,235 +9.9% | $358,300 +12.4% |
| 2022 | $2,034 +13.3% | $318,900 +14.6% |
Find assessor info on the county website
Neighborhood: 46147
Nearby schools
GreatSchools rating
- 7/10Granville Wells Elementary SchoolGrades: PK-6Distance: 5.3 mi
- 6/10Western Boone Jr-Sr High SchoolGrades: 7-12Distance: 9.5 mi

Get pre-qualified for a loan
At Zillow Home Loans, we can pre-qualify you in as little as 5 minutes with no impact to your credit score.An equal housing lender. NMLS #10287.
