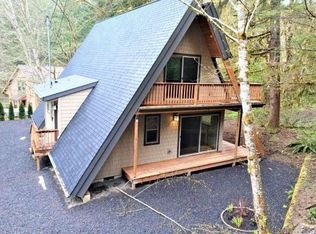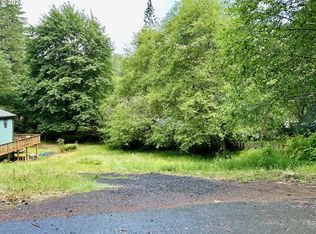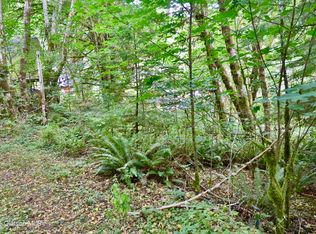Chalet cabin built w/love & attention to detail has so much to offer. Spacious, open kitchen/great room plan w/vaulted ceilings & skylights providing lots of light. Large lofted master plus 2 bedrooms on main level for guests. Darling bath w/jetted tub. French doors open up onto a large, lovely deck. Whether this is your weekend home or you live here full time, enjoy all the amenities the private community of Fishhawk Lake has to offer.
This property is off market, which means it's not currently listed for sale or rent on Zillow. This may be different from what's available on other websites or public sources.



