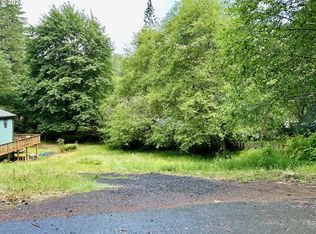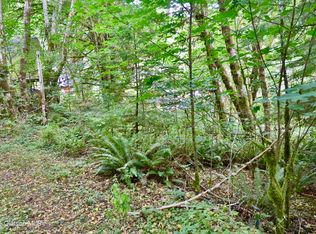Sold
$335,000
71535 Fishhawk Rd, Birkenfeld, OR 97016
2beds
1,588sqft
Residential, Single Family Residence
Built in 2016
9,583.2 Square Feet Lot
$356,000 Zestimate®
$211/sqft
$2,196 Estimated rent
Home value
$356,000
$338,000 - $374,000
$2,196/mo
Zestimate® history
Loading...
Owner options
Explore your selling options
What's special
Custom A Frame Home Built in 2016, New Carpet, New Paint in 2022,3 bed,2 ba, Hardwood floors, Custom Cabinets, Granite Counters, Tile Backsplash, Wet Bar, Lots of Decks, Stackable Washer and Dryer, Wired For Generator, Large Parking Pad, Stainless Refer, Seasonal View Of Lake, HOA Fees Includes, Water/Sewer, Fishing, Boating, Swimming, Clubhouse, Tennis Court, Walk To TheLake,Elk,Deer,Trout,Salmon,Eagles,Hawk,
Zillow last checked: 8 hours ago
Listing updated: July 24, 2023 at 07:03am
Listed by:
Rick Clark 503-847-4698,
Realty One Group Prestige
Bought with:
KC Roland, 201233137
eXp Realty LLC
Source: RMLS (OR),MLS#: 23692439
Facts & features
Interior
Bedrooms & bathrooms
- Bedrooms: 2
- Bathrooms: 2
- Full bathrooms: 2
- Main level bathrooms: 1
Primary bedroom
- Level: Main
Bedroom 2
- Level: Upper
Family room
- Level: Main
Kitchen
- Level: Main
Living room
- Level: Main
Heating
- Zoned
Appliances
- Included: Dishwasher, Disposal, ENERGY STAR Qualified Appliances, Free-Standing Range, Free-Standing Refrigerator, Plumbed For Ice Maker, Stainless Steel Appliance(s), Washer/Dryer, Electric Water Heater, Tank Water Heater
- Laundry: Laundry Room
Features
- Granite, High Ceilings, Vaulted Ceiling(s), Pantry
- Flooring: Wall to Wall Carpet, Wood
- Windows: Vinyl Frames
- Basement: Crawl Space,None
Interior area
- Total structure area: 1,588
- Total interior livable area: 1,588 sqft
Property
Parking
- Parking features: Off Street, Parking Pad
- Has uncovered spaces: Yes
Features
- Stories: 2
- Patio & porch: Covered Deck, Deck
- Exterior features: Fire Pit, Yard
- Has view: Yes
- View description: Seasonal, Territorial, Trees/Woods
Lot
- Size: 9,583 sqft
- Features: Level, Trees, SqFt 7000 to 9999
Details
- Parcel number: 25256
Construction
Type & style
- Home type: SingleFamily
- Architectural style: A-Frame
- Property subtype: Residential, Single Family Residence
Materials
- Cement Siding
- Foundation: Pillar/Post/Pier
- Roof: Composition
Condition
- Resale
- New construction: No
- Year built: 2016
Utilities & green energy
- Sewer: Community
- Water: Community
- Utilities for property: Other Internet Service, Satellite Internet Service
Green energy
- Indoor air quality: Lo VOC Material
Community & neighborhood
Location
- Region: Birkenfeld
- Subdivision: Fishawk Lake
HOA & financial
HOA
- Has HOA: Yes
- HOA fee: $400 monthly
- Amenities included: Commons, Lake Easement, Meeting Room, Party Room, Recreation Facilities, Sewer, Tennis Court, Water
Other
Other facts
- Listing terms: Cash,Conventional,FHA,VA Loan
- Road surface type: Paved
Price history
| Date | Event | Price |
|---|---|---|
| 7/19/2023 | Sold | $335,000$211/sqft |
Source: | ||
| 6/2/2023 | Pending sale | $335,000$211/sqft |
Source: | ||
| 5/14/2023 | Price change | $335,000-6.7%$211/sqft |
Source: | ||
| 5/10/2023 | Price change | $359,000-0.3%$226/sqft |
Source: | ||
| 4/20/2023 | Price change | $360,000-6.5%$227/sqft |
Source: | ||
Public tax history
| Year | Property taxes | Tax assessment |
|---|---|---|
| 2024 | $2,729 +0.4% | $218,910 +3% |
| 2023 | $2,718 +5.6% | $212,540 +3% |
| 2022 | $2,572 +2.8% | $206,350 +3% |
Find assessor info on the county website
Neighborhood: 97016
Nearby schools
GreatSchools rating
- NAMist Elementary SchoolGrades: K-5Distance: 5.6 mi
- 6/10Vernonia Middle SchoolGrades: 6-8Distance: 14.8 mi
- 3/10Vernonia High SchoolGrades: 9-12Distance: 14.8 mi
Schools provided by the listing agent
- Elementary: Vernonia
- Middle: Vernonia
- High: Vernonia
Source: RMLS (OR). This data may not be complete. We recommend contacting the local school district to confirm school assignments for this home.

Get pre-qualified for a loan
At Zillow Home Loans, we can pre-qualify you in as little as 5 minutes with no impact to your credit score.An equal housing lender. NMLS #10287.

