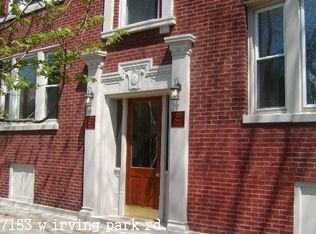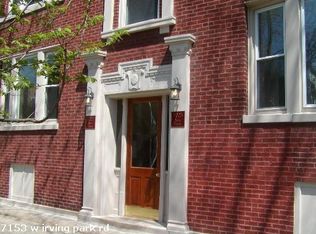Closed
$340,000
7153 W Irving Park Rd APT 3, Chicago, IL 60634
2beds
1,300sqft
Condominium, Single Family Residence
Built in 2002
-- sqft lot
$347,600 Zestimate®
$262/sqft
$2,363 Estimated rent
Home value
$347,600
$313,000 - $386,000
$2,363/mo
Zestimate® history
Loading...
Owner options
Explore your selling options
What's special
Bright & Spacious Top-Floor 2-Bed plus Office/Den, 2-Bath Condo Don't miss this beautifully updated top floor offering exceptional value and modern comfort in a sought-after location. From the moment you walk in, you'll be welcomed by soaring vaulted ceilings and rich oak hardwood floors that span the open-concept living, dining, and kitchen areas-ideal for both relaxing and entertaining. The thoughtfully designed kitchen is a standout, featuring maple cabinets, granite countertops, and stainless steel appliances-a perfect space for any home chef. The expansive living room is centered around a cozy gas fireplace, adding warmth and charm. Retreat to the spacious primary suite with a luxurious Jacuzzi tub for ultimate relaxation. Natural light floods the home through two skylights, while a Juliette balcony in the front and a generous rear deck provide great indoor-outdoor flow-perfect for enjoying your morning coffee or evening unwinding with outstanding sunsets. The additional bedroom is spacious and has excellent closet space. The third room could be an optional bedroom, office, or den. Additional highlights include in-unit laundry and two dedicated parking spaces. With low property taxes and assessments, this condo is a fantastic find for anyone seeking style, space, and convenience- Recent updates to the home - All windows have been replaced in the last 8 years. Refrigerator 2024, stove and dishwasher 2015, HVAC 2024, Washer and Dryer 2022
Zillow last checked: 8 hours ago
Listing updated: July 18, 2025 at 02:43pm
Listing courtesy of:
Carin Powell 773-625-1121,
Hometown Real Estate
Bought with:
Ainhoa Garcia Jimenez
Realty of America, LLC
Nancy Sanchez
Realty of America, LLC
Source: MRED as distributed by MLS GRID,MLS#: 12392015
Facts & features
Interior
Bedrooms & bathrooms
- Bedrooms: 2
- Bathrooms: 2
- Full bathrooms: 2
Primary bedroom
- Features: Flooring (Carpet), Bathroom (Full)
- Level: Third
- Area: 154 Square Feet
- Dimensions: 14X11
Bedroom 2
- Features: Flooring (Carpet)
- Level: Third
- Area: 120 Square Feet
- Dimensions: 12X10
Dining room
- Features: Flooring (Hardwood)
- Level: Third
- Area: 121 Square Feet
- Dimensions: 11X11
Kitchen
- Features: Flooring (Hardwood)
- Level: Third
- Area: 150 Square Feet
- Dimensions: 15X10
Laundry
- Level: Third
- Area: 36 Square Feet
- Dimensions: 6X6
Living room
- Features: Flooring (Hardwood)
- Level: Third
- Area: 306 Square Feet
- Dimensions: 18X17
Office
- Features: Flooring (Hardwood)
- Level: Third
- Area: 110 Square Feet
- Dimensions: 11X10
Heating
- Natural Gas
Cooling
- Central Air
Appliances
- Included: Microwave, Dishwasher, Refrigerator, Washer, Dryer, Disposal, Stainless Steel Appliance(s)
- Laundry: In Unit
Features
- Cathedral Ceiling(s)
- Flooring: Hardwood
- Windows: Skylight(s)
- Basement: None
- Number of fireplaces: 1
- Fireplace features: Wood Burning, Gas Starter, Living Room
Interior area
- Total structure area: 0
- Total interior livable area: 1,300 sqft
Property
Parking
- Total spaces: 2
- Parking features: Asphalt, Assigned, Off Alley, Off Street, On Site
Accessibility
- Accessibility features: No Disability Access
Features
- Patio & porch: Deck
Details
- Parcel number: 13191010591003
- Special conditions: None
Construction
Type & style
- Home type: Condo
- Property subtype: Condominium, Single Family Residence
Materials
- Brick
Condition
- New construction: No
- Year built: 2002
Utilities & green energy
- Sewer: Public Sewer
- Water: Lake Michigan
Community & neighborhood
Location
- Region: Chicago
HOA & financial
HOA
- Has HOA: Yes
- HOA fee: $179 monthly
- Services included: Insurance
Other
Other facts
- Listing terms: Conventional
- Ownership: Condo
Price history
| Date | Event | Price |
|---|---|---|
| 7/18/2025 | Sold | $340,000+3.3%$262/sqft |
Source: | ||
| 6/16/2025 | Contingent | $328,999$253/sqft |
Source: | ||
| 6/12/2025 | Listed for sale | $328,999+21.9%$253/sqft |
Source: | ||
| 5/10/2022 | Listing removed | -- |
Source: Zillow Rental Manager Report a problem | ||
| 4/29/2022 | Listed for rent | $1,950+11.4%$2/sqft |
Source: Zillow Rental Manager Report a problem | ||
Public tax history
| Year | Property taxes | Tax assessment |
|---|---|---|
| 2023 | $2,676 +3.4% | $15,999 |
| 2022 | $2,587 +1.6% | $15,999 |
| 2021 | $2,548 -29.1% | $15,999 -16.8% |
Find assessor info on the county website
Neighborhood: Dunning
Nearby schools
GreatSchools rating
- 6/10Bridge Elementary SchoolGrades: PK-8Distance: 0.4 mi
- 1/10Steinmetz Academic Centre High SchoolGrades: 9-12Distance: 1.6 mi
Schools provided by the listing agent
- District: 299
Source: MRED as distributed by MLS GRID. This data may not be complete. We recommend contacting the local school district to confirm school assignments for this home.

Get pre-qualified for a loan
At Zillow Home Loans, we can pre-qualify you in as little as 5 minutes with no impact to your credit score.An equal housing lender. NMLS #10287.
Sell for more on Zillow
Get a free Zillow Showcase℠ listing and you could sell for .
$347,600
2% more+ $6,952
With Zillow Showcase(estimated)
$354,552
