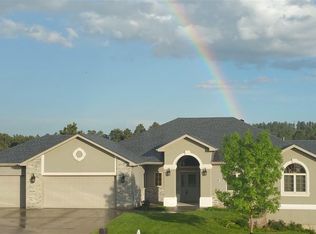Sold for $799,000
$799,000
7153 Prestwick Rd, Rapid City, SD 57702
5beds
3,944sqft
Site Built
Built in 2002
0.84 Acres Lot
$832,000 Zestimate®
$203/sqft
$3,719 Estimated rent
Home value
$832,000
$790,000 - $874,000
$3,719/mo
Zestimate® history
Loading...
Owner options
Explore your selling options
What's special
For more information, please contact listing agent Nikkita Kaufmann 605-641-3409 with Great Peaks Realty. Incredible 5-bedroom home nestled within the golf course at Red Rock Estates! This entire home offers modern design & a bright open layout! 3 bedrooms, 2 bathrooms on the main level with an open concept, vaulted ceilings, hardwood floors, granite countertops, spacious kitchen with raised island bar seating & pantry, gas log fireplace with stone-front mantle, from the dining room step out onto a huge two-tiered Trex deck with built-in custom outdoor gas grill - perfect for entertaining & sitting around the firepit while enjoying these views! Backyard is tucked in the trees, but you will still enjoy the convenience of golf course living - jump on the cart path running alongside the southwest and golf course pond views right out the front porch! Master ensuite is presented as you pass through French doors, tile walk-in shower, jetted tub and walk-in closet! The walkout basement offers a large family room with gas log fireplace, wet bar, two additional bedrooms (one features a secure built-in gun safe room), full bathroom and walkout to an open patio on the side yard. Don't miss the dream garage! - fully finished, heated and painted, workspace cabinetry and race deck flooring! Don't wait - this gem won't last long!
Zillow last checked: 8 hours ago
Listing updated: October 02, 2023 at 09:14am
Listed by:
Nikkita Kaufmann,
Great Peaks Realty
Bought with:
NON MEMBER
NON-MEMBER OFFICE
Source: Mount Rushmore Area AOR,MLS#: 77449
Facts & features
Interior
Bedrooms & bathrooms
- Bedrooms: 5
- Bathrooms: 3
- Full bathrooms: 3
- Main level bathrooms: 2
- Main level bedrooms: 3
Primary bedroom
- Description: beautiful, French doors
- Level: Main
- Area: 224
- Dimensions: 14 x 16
Bedroom 2
- Level: Main
- Area: 154
- Dimensions: 11 x 14
Bedroom 3
- Level: Main
- Area: 132
- Dimensions: 11 x 12
Bedroom 4
- Level: Basement
- Area: 169
- Dimensions: 13 x 13
Dining room
- Level: Main
- Area: 143
- Dimensions: 11 x 13
Kitchen
- Level: Main
- Dimensions: 13 x 14
Living room
- Description: gas fireplace
- Level: Main
- Area: 340
- Dimensions: 17 x 20
Heating
- Natural Gas, Forced Air
Cooling
- Refrig. C/Air
Appliances
- Included: Dishwasher, Refrigerator, Electric Range Oven, Microwave, Washer, Dryer
- Laundry: Main Level
Features
- Vaulted Ceiling(s), Walk-In Closet(s), Ceiling Fan(s), Granite Counters, Mud Room
- Flooring: Carpet, Wood, Tile
- Basement: Full,Walk-Out Access,Finished
- Number of fireplaces: 2
- Fireplace features: Two, Gas Log, Living Room
Interior area
- Total structure area: 3,944
- Total interior livable area: 3,944 sqft
Property
Parking
- Total spaces: 3
- Parking features: Three Car, Attached, Garage Door Opener
- Attached garage spaces: 3
Features
- Patio & porch: Porch Open, Open Patio, Open Deck
- Exterior features: Sprinkler System
- Has view: Yes
Lot
- Size: 0.84 Acres
- Features: On Golf Course, Few Trees, Views, Lawn, Rock, Trees, View
Details
- Parcel number: 3729326014
Construction
Type & style
- Home type: SingleFamily
- Architectural style: Ranch
- Property subtype: Site Built
Materials
- Frame
- Roof: Composition
Condition
- Year built: 2002
Community & neighborhood
Security
- Security features: Smoke Detector(s), Security
Location
- Region: Rapid City
- Subdivision: Red Rock Estates
Other
Other facts
- Listing terms: Cash,New Loan
- Road surface type: Paved
Price history
| Date | Event | Price |
|---|---|---|
| 9/29/2023 | Sold | $799,000$203/sqft |
Source: | ||
| 8/19/2023 | Contingent | $799,000$203/sqft |
Source: | ||
| 8/16/2023 | Listed for sale | $799,000+44%$203/sqft |
Source: | ||
| 11/12/2020 | Sold | $555,000-1.8%$141/sqft |
Source: Agent Provided Report a problem | ||
| 10/18/2020 | Pending sale | $564,900$143/sqft |
Source: Keller Williams Realty Black Hills #151274 Report a problem | ||
Public tax history
| Year | Property taxes | Tax assessment |
|---|---|---|
| 2025 | $8,747 +0.5% | $800,600 +1.4% |
| 2024 | $8,705 +10% | $789,200 +2.8% |
| 2023 | $7,912 +12.2% | $767,700 +19.1% |
Find assessor info on the county website
Neighborhood: 57702
Nearby schools
GreatSchools rating
- 9/10Corral Drive Elementary - 21Grades: K-5Distance: 2 mi
- 9/10Southwest Middle School - 38Grades: 6-8Distance: 2 mi
- 5/10Stevens High School - 42Grades: 9-12Distance: 4.1 mi

Get pre-qualified for a loan
At Zillow Home Loans, we can pre-qualify you in as little as 5 minutes with no impact to your credit score.An equal housing lender. NMLS #10287.
