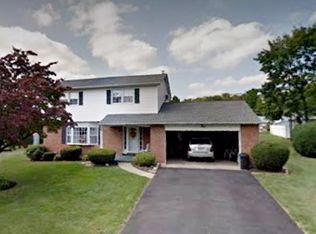Sold for $375,000
$375,000
7153 Linden Rd, Macungie, PA 18062
3beds
1,546sqft
Single Family Residence
Built in 1967
9,975.24 Square Feet Lot
$390,100 Zestimate®
$243/sqft
$2,485 Estimated rent
Home value
$390,100
$347,000 - $437,000
$2,485/mo
Zestimate® history
Loading...
Owner options
Explore your selling options
What's special
Welcome to this well-maintained, energy-efficient 3-bedroom, 1.5-bathroom split-level home in the East Penn School District. Thoughtfully cared for by its owners, this home offers both comfort and attention to detail throughout. The cozy living room, with its large bay window bringing in plenty of natural light, flows effortlessly into the dining room—ideal for small gatherings. The kitchen features a functional center island with ample cabinet space and recessed lighting. Upstairs, you'll find a pristine full bath and three bedrooms, including a primary bedroom with double closets and a second bedroom with a built-in twin bed.
The lower level includes a den, currently used as a home office, with convenient access to the one-car built-in garage and a half bath. Step out to the screened-in patio, a peaceful retreat for enjoying fresh air or hosting family get-togethers. The backyard is nicely landscaped, complete with a stone patio and two sheds offering extra storage. The fully finished basement provides additional living space, complete with a laundry room and storage closet.
With energy-efficient features throughout, this home is as practical as it is welcoming. Schedule your showing today and see all that this inviting home has to offer!
Zillow last checked: 8 hours ago
Listing updated: November 25, 2024 at 07:52am
Listed by:
Mick Seislove 610-657-1758,
BHHS Fox & Roach Macungie
Bought with:
Virna M. Cantizano, RS365802
EXP Realty LLC
Source: GLVR,MLS#: 746202 Originating MLS: Lehigh Valley MLS
Originating MLS: Lehigh Valley MLS
Facts & features
Interior
Bedrooms & bathrooms
- Bedrooms: 3
- Bathrooms: 2
- Full bathrooms: 1
- 1/2 bathrooms: 1
Bedroom
- Description: double closet
- Level: Second
- Dimensions: 11.00 x 13.00
Bedroom
- Level: Second
- Dimensions: 11.00 x 10.00
Bedroom
- Description: Built in Twin-Sized Bed
- Level: Second
- Dimensions: 10.00 x 9.00
Den
- Level: Lower
- Dimensions: 7.00 x 17.00
Dining room
- Level: First
- Dimensions: 10.00 x 11.00
Other
- Level: Second
- Dimensions: 11.00 x 5.00
Half bath
- Level: Lower
- Dimensions: 6.00 x 4.00
Kitchen
- Level: First
- Dimensions: 11.00 x 11.00
Living room
- Level: First
- Dimensions: 11.00 x 19.00
Heating
- Baseboard, Electric, Gas, Hot Water
Cooling
- Ceiling Fan(s), Wall Unit(s), Wall/Window Unit(s)
Appliances
- Included: Dryer, Dishwasher, Free-Standing Freezer, Gas Cooktop, Disposal, Gas Oven, Gas Water Heater, Microwave, Refrigerator, Water Softener Owned, Washer
- Laundry: Lower Level
Features
- Dining Area, Separate/Formal Dining Room, Eat-in Kitchen, Home Office, In-Law Floorplan, Kitchen Island
- Flooring: Carpet, Tile
- Basement: Full,Other,Partially Finished
Interior area
- Total interior livable area: 1,546 sqft
- Finished area above ground: 1,272
- Finished area below ground: 274
Property
Parking
- Total spaces: 1
- Parking features: Built In, Driveway, Garage, Off Street, On Street
- Garage spaces: 1
- Has uncovered spaces: Yes
Features
- Levels: Multi/Split
- Stories: 2
- Patio & porch: Enclosed, Patio
- Exterior features: Covered Patio
Lot
- Size: 9,975 sqft
Details
- Parcel number: 546478718378001
- Zoning: S-SUBURBAN
- Special conditions: None
Construction
Type & style
- Home type: SingleFamily
- Architectural style: Split Level
- Property subtype: Single Family Residence
Materials
- Brick, Vinyl Siding
- Roof: Asphalt,Fiberglass
Condition
- Year built: 1967
Utilities & green energy
- Electric: 200+ Amp Service, Circuit Breakers
- Sewer: Public Sewer
- Water: Public
Community & neighborhood
Location
- Region: Macungie
- Subdivision: Ancient Oak
Other
Other facts
- Listing terms: Cash,Conventional,FHA,VA Loan
- Ownership type: Fee Simple
Price history
| Date | Event | Price |
|---|---|---|
| 11/22/2024 | Sold | $375,000+7.1%$243/sqft |
Source: | ||
| 10/7/2024 | Pending sale | $350,000$226/sqft |
Source: | ||
| 10/2/2024 | Listed for sale | $350,000$226/sqft |
Source: | ||
Public tax history
| Year | Property taxes | Tax assessment |
|---|---|---|
| 2025 | $4,665 +6.8% | $176,900 |
| 2024 | $4,369 +2% | $176,900 |
| 2023 | $4,282 | $176,900 |
Find assessor info on the county website
Neighborhood: Ancient Oaks
Nearby schools
GreatSchools rating
- 9/10Shoemaker El SchoolGrades: K-5Distance: 3.4 mi
- 8/10Eyer Middle SchoolGrades: 6-8Distance: 3.3 mi
- 7/10Emmaus High SchoolGrades: 9-12Distance: 4.7 mi
Schools provided by the listing agent
- Elementary: Shoemaker Elementary School
- Middle: Eyer Middle School
- High: Emmaus High School
- District: East Penn
Source: GLVR. This data may not be complete. We recommend contacting the local school district to confirm school assignments for this home.
Get a cash offer in 3 minutes
Find out how much your home could sell for in as little as 3 minutes with a no-obligation cash offer.
Estimated market value$390,100
Get a cash offer in 3 minutes
Find out how much your home could sell for in as little as 3 minutes with a no-obligation cash offer.
Estimated market value
$390,100
