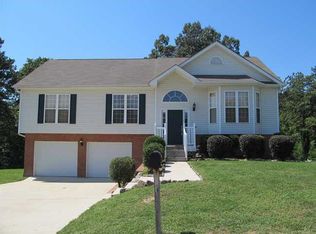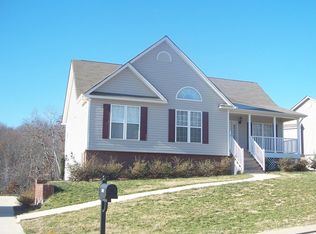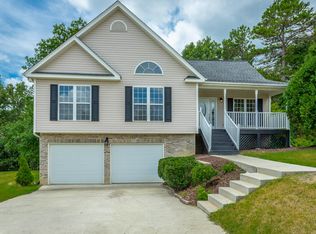Sold for $347,900 on 05/09/25
$347,900
7153 British Rd, Ooltewah, TN 37363
4beds
1,944sqft
Single Family Residence
Built in 2006
0.8 Acres Lot
$362,900 Zestimate®
$179/sqft
$2,278 Estimated rent
Home value
$362,900
$345,000 - $381,000
$2,278/mo
Zestimate® history
Loading...
Owner options
Explore your selling options
What's special
This 4-bedroom, 2.5-bathroom home in the desirable Hamilton on Hunter community offers a fantastic opportunity to make it your own. With a spacious layout and an efficient floorplan, this property is ready for your personal touch. The primary suite is on the main floor while two bedrooms and a full bathroom are upstairs, and one bedroom is located in the basement. The main living area is great for company or a quiet night in. The added space in the basement makes for a great movie room or playroom. If you're looking for a place to call home this is a must-see. Don't miss the chance to create something special in a sought-after Ooltewah location. Schedule your showing today!
Zillow last checked: 8 hours ago
Listing updated: May 13, 2025 at 09:11am
Listed by:
Jake Kellerhals 706-217-8133,
Keller Williams Realty
Bought with:
Jessica Sholl, 321970
EXP Realty LLC
Source: Greater Chattanooga Realtors,MLS#: 1510373
Facts & features
Interior
Bedrooms & bathrooms
- Bedrooms: 4
- Bathrooms: 3
- Full bathrooms: 2
- 1/2 bathrooms: 1
Primary bedroom
- Level: First
Bedroom
- Level: Second
Bedroom
- Level: Second
Bedroom
- Level: Basement
Bathroom
- Description: Full Bathroom
- Level: First
Bathroom
- Description: Bathroom Half
- Level: First
Bathroom
- Description: Full Bathroom
- Level: Second
Bonus room
- Description: Unfinished
- Level: Basement
Laundry
- Description: Closet
- Level: First
Living room
- Level: First
Heating
- Central
Cooling
- Central Air
Appliances
- Included: Dishwasher, Electric Water Heater, Free-Standing Electric Range, Microwave
- Laundry: Laundry Closet, Electric Dryer Hookup, Washer Hookup
Features
- Double Vanity, High Ceilings, Open Floorplan, Pantry, Primary Downstairs, Separate Shower, Tub/shower Combo, Whirlpool Tub
- Flooring: Carpet, Ceramic Tile
- Basement: Finished,Partial
- Number of fireplaces: 1
- Fireplace features: Living Room
Interior area
- Total structure area: 1,944
- Total interior livable area: 1,944 sqft
- Finished area above ground: 1,554
- Finished area below ground: 445
Property
Parking
- Total spaces: 2
- Parking features: Driveway, Garage
- Attached garage spaces: 2
Features
- Levels: One and One Half
- Patio & porch: Deck, Patio, Porch, Porch - Covered
- Exterior features: None
- Fencing: None
Lot
- Size: 0.80 Acres
- Dimensions: 144.22 x 241.62
- Features: Back Yard, Gentle Sloping
Details
- Parcel number: 113j B 013
Construction
Type & style
- Home type: SingleFamily
- Architectural style: Other
- Property subtype: Single Family Residence
Materials
- Other, Stone, Vinyl Siding
- Foundation: Block
- Roof: Shingle
Condition
- New construction: No
- Year built: 2006
Utilities & green energy
- Sewer: Public Sewer
- Water: Public
- Utilities for property: Cable Available, Electricity Available, Phone Available, Underground Utilities
Community & neighborhood
Community
- Community features: None
Location
- Region: Ooltewah
- Subdivision: Hamilton On Hunter North
Other
Other facts
- Listing terms: Cash,Conventional,FHA,USDA Loan,VA Loan
Price history
| Date | Event | Price |
|---|---|---|
| 5/9/2025 | Sold | $347,900-0.6%$179/sqft |
Source: Greater Chattanooga Realtors #1510373 Report a problem | ||
| 4/11/2025 | Contingent | $349,900$180/sqft |
Source: Greater Chattanooga Realtors #1510373 Report a problem | ||
| 4/3/2025 | Listed for sale | $349,900+71.5%$180/sqft |
Source: Greater Chattanooga Realtors #1510373 Report a problem | ||
| 6/14/2019 | Sold | $204,000-2.9%$105/sqft |
Source: | ||
| 3/7/2019 | Listed for sale | $210,000$108/sqft |
Source: Keller Williams Realty #1289564 Report a problem | ||
Public tax history
| Year | Property taxes | Tax assessment |
|---|---|---|
| 2024 | $1,283 | $56,950 |
| 2023 | $1,283 | $56,950 |
| 2022 | $1,283 +0.7% | $56,950 |
Find assessor info on the county website
Neighborhood: 37363
Nearby schools
GreatSchools rating
- 7/10Wallace A. Smith Elementary SchoolGrades: PK-5Distance: 0.6 mi
- 6/10Hunter Middle SchoolGrades: 6-8Distance: 0.8 mi
- 3/10Central High SchoolGrades: 9-12Distance: 2.2 mi
Schools provided by the listing agent
- Elementary: Wallace A. Smith Elementary
- Middle: Hunter Middle
- High: Central High School
Source: Greater Chattanooga Realtors. This data may not be complete. We recommend contacting the local school district to confirm school assignments for this home.
Get a cash offer in 3 minutes
Find out how much your home could sell for in as little as 3 minutes with a no-obligation cash offer.
Estimated market value
$362,900
Get a cash offer in 3 minutes
Find out how much your home could sell for in as little as 3 minutes with a no-obligation cash offer.
Estimated market value
$362,900


