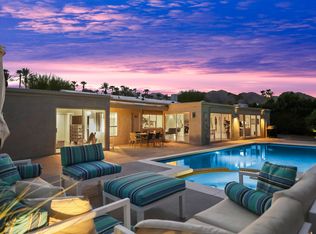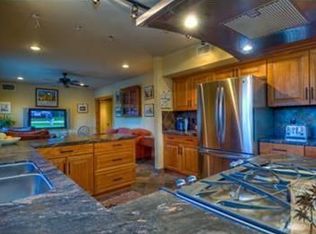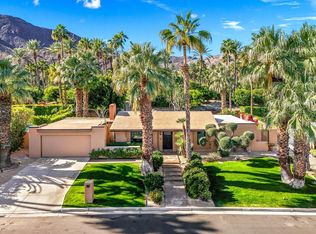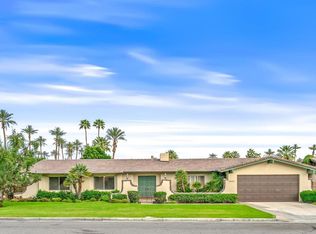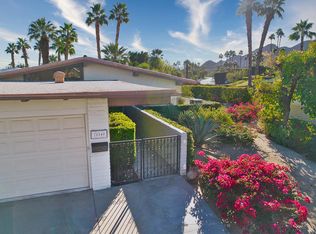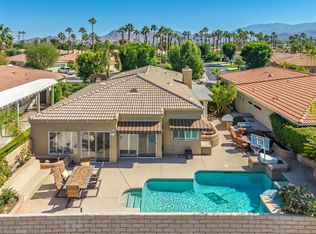Welcome to Magnesia Falls Cove in Rancho Mirage--an iconic neighborhood celebrated for its charm, history, and breathtaking natural beauty, all with no HOA. Set in the heart of the legendary ''Playground of Presidents,'' this classic 1970s home seamlessly blends mid-century character with modern-day comfort.The private backyard is a true desert retreat, featuring a generous pool, separate spa, and stunning mountain views--perfect for relaxing or entertaining. Inside, the three-bedroom layout is thoughtfully designed, with the primary suite opening directly to the outdoor spa area for effortless indoor-outdoor living. The living room is anchored by a cozy fireplace, adding warmth and personality to the open, inviting space.Move right in or reimagine the home as your ideal mid-century remodel. Notable upgrades include newer windows, a recently updated HVAC system, and leased solar for energy efficiency. The extended garage offers a power upgrade for an electric vehicle plus a built-in workbench, ideal for storage or hobbies, while the long driveway provides ample additional parking.The spacious backyard offers room to add an ADU or casita for guests or potential rental income, and an outdoor storage shed on a foundation provides even more functionality.Rancho Mirage is known for its Hollywood and presidential legacy, world-class medical facilities, cultural attractions, exceptional dining, and premier hiking--all just minutes away. This is a rare opportunity to own a timeless home in Magnesia Falls Cove, where location, views, and classic desert living come together beautifully.
For sale
Listing Provided by: Coldwell Banker Realty
Price cut: $32K (2/19)
$1,097,000
71521 Halgar Rd, Rancho Mirage, CA 92270
3beds
1,600sqft
Est.:
Single Family Residence
Built in 1973
10,454 Square Feet Lot
$1,061,500 Zestimate®
$686/sqft
$-- HOA
What's special
Separate spaRecently updated hvac systemGenerous poolNewer windowsStunning mountain views
- 62 days |
- 1,149 |
- 19 |
Zillow last checked: 8 hours ago
Listing updated: February 24, 2026 at 04:50pm
Listing Provided by:
Jenell VanDenBos DRE #01833698 760-831-4126,
Coldwell Banker Realty
Source: CRMLS,MLS#: 219140371DA Originating MLS: California Desert AOR & Palm Springs AOR
Originating MLS: California Desert AOR & Palm Springs AOR
Tour with a local agent
Facts & features
Interior
Bedrooms & bathrooms
- Bedrooms: 3
- Bathrooms: 2
- Full bathrooms: 1
- 3/4 bathrooms: 1
Rooms
- Room types: Living Room, Primary Bedroom
Primary bedroom
- Features: Primary Suite
Bathroom
- Features: Bathtub, Separate Shower, Tile Counters
Kitchen
- Features: Stone Counters
Heating
- Forced Air, Natural Gas
Cooling
- Central Air
Appliances
- Included: Gas Range
- Laundry: Laundry Closet
Features
- Breakfast Bar, Open Floorplan, Primary Suite
- Flooring: Concrete, Tile
- Has fireplace: Yes
- Fireplace features: Gas, Living Room
Interior area
- Total interior livable area: 1,600 sqft
Property
Parking
- Total spaces: 5
- Parking features: Driveway, Garage, Garage Door Opener
- Attached garage spaces: 2
- Uncovered spaces: 3
Features
- Has private pool: Yes
- Pool features: In Ground
- Spa features: In Ground, Private
- Has view: Yes
- View description: Mountain(s)
Lot
- Size: 10,454 Square Feet
- Features: Back Yard, Front Yard, Landscaped, Sprinkler System, Yard
Details
- Parcel number: 684372002
- Special conditions: Standard
Construction
Type & style
- Home type: SingleFamily
- Property subtype: Single Family Residence
Condition
- New construction: No
- Year built: 1973
Community & HOA
Community
- Subdivision: Magnesia Falls Cove
Location
- Region: Rancho Mirage
Financial & listing details
- Price per square foot: $686/sqft
- Tax assessed value: $271,232
- Annual tax amount: $3,764
- Date on market: 12/26/2025
- Listing terms: Cash,Cash to New Loan,Conventional,1031 Exchange,FHA
Estimated market value
$1,061,500
$1.01M - $1.11M
$4,098/mo
Price history
Price history
| Date | Event | Price |
|---|---|---|
| 2/19/2026 | Price change | $1,097,000-2.8%$686/sqft |
Source: | ||
| 12/26/2025 | Listed for sale | $1,129,000$706/sqft |
Source: | ||
| 12/25/2025 | Listing removed | $1,129,000$706/sqft |
Source: | ||
| 12/5/2025 | Price change | $1,129,000-5%$706/sqft |
Source: | ||
| 10/27/2025 | Price change | $1,188,000-1%$743/sqft |
Source: | ||
| 10/8/2025 | Listed for sale | $1,200,000-6.8%$750/sqft |
Source: | ||
| 9/25/2025 | Listing removed | $1,288,000$805/sqft |
Source: | ||
| 8/19/2025 | Price change | $1,288,000-5.2%$805/sqft |
Source: | ||
| 3/24/2025 | Listed for sale | $1,358,000+13.6%$849/sqft |
Source: | ||
| 6/25/2024 | Listing removed | -- |
Source: | ||
| 3/15/2024 | Listed for sale | $1,195,000+646.9%$747/sqft |
Source: | ||
| 2/6/1996 | Sold | $160,000$100/sqft |
Source: Public Record Report a problem | ||
Public tax history
Public tax history
| Year | Property taxes | Tax assessment |
|---|---|---|
| 2025 | $3,764 -10.4% | $271,232 +2% |
| 2024 | $4,202 -0.3% | $265,914 +2% |
| 2023 | $4,214 +1.8% | $260,701 +2% |
| 2022 | $4,141 +2.3% | $255,590 +2% |
| 2021 | $4,047 +4.4% | $250,579 +1% |
| 2020 | $3,875 +1.3% | $248,010 +2% |
| 2019 | $3,824 +1.4% | $243,148 +2% |
| 2018 | $3,771 +1.4% | $238,382 +2% |
| 2017 | $3,720 | $233,709 +2% |
| 2016 | $3,720 +6% | $229,128 +1.5% |
| 2015 | $3,508 +0.3% | $225,688 +2% |
| 2014 | $3,496 | $221,268 +0.5% |
| 2013 | -- | $220,271 +2% |
| 2012 | -- | $215,953 +2% |
| 2011 | -- | $211,720 +0.8% |
| 2010 | -- | $210,139 -0.2% |
| 2009 | -- | $210,641 +2% |
| 2008 | -- | $206,512 +2% |
| 2007 | -- | $202,464 +4.1% |
| 2006 | -- | $194,495 +2% |
| 2005 | -- | $190,682 +3.9% |
| 2003 | -- | $183,519 +2% |
| 2002 | -- | $179,921 +2% |
| 2001 | $2,564 +27.3% | $176,395 +2% |
| 2000 | $2,015 | $172,937 |
Find assessor info on the county website
BuyAbility℠ payment
Est. payment
$6,407/mo
Principal & interest
$5337
Property taxes
$1070
Climate risks
Neighborhood: 92270
Nearby schools
GreatSchools rating
- 3/10Rancho Mirage Elementary SchoolGrades: K-5Distance: 0.5 mi
- 4/10Nellie N. Coffman Middle SchoolGrades: 6-8Distance: 4.7 mi
- 6/10Rancho Mirage HighGrades: 9-12Distance: 6.1 mi
