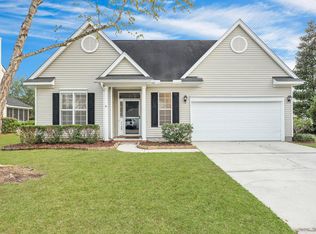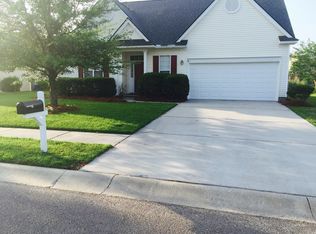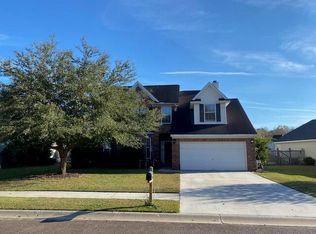Closed
$516,500
7152 Windmill Creek Rd, Charleston, SC 29414
4beds
1,971sqft
Single Family Residence
Built in 2001
8,276.4 Square Feet Lot
$528,300 Zestimate®
$262/sqft
$2,809 Estimated rent
Home value
$528,300
$497,000 - $560,000
$2,809/mo
Zestimate® history
Loading...
Owner options
Explore your selling options
What's special
Picturesque pond views are just the start to 7152 Windmill Creek. This 4BD, 2.5 BA brick-front home is located in the desirable Village Green community, within walking distance of the community pool & zoned for Drayton Hall Elementary. Pride of ownership shines throughout this meticulously maintained property, ready for you to move in and enjoy. As you step inside, you're greeted by beautiful flooring that flows through the foyer, dining room/den area & the inviting living room, which opens to a screened porch with amazing lake views...perfect for unwinding after a long day. The tiled kitchen boasts stainless-steel appliances, ample counter space & a spacious eat-in area ideal for family gatherings plus a office desk area. A convenient half bath & laundry room complete the main floor.Upstairs, you'll find carpeting throughout, leading to a generously sized primary suite. The primary bath features double sinks, a separate soaking tub & a walk-in shower, offering a true retreat. Three additional bedrooms upstairs include a large fourth bedroom/FROG (finished room over the garage) with extra storage. A second full bath rounds out the upper level. Outside, the charm continues with a spacious backyard offering peaceful pond views along with a gorgeous mature tree. Be sure to check out the spacious two car attached garage. Don't miss your chance to make this beautiful property your own.
Zillow last checked: 8 hours ago
Listing updated: March 20, 2025 at 06:16am
Listed by:
Carolina One Real Estate 843-779-8660
Bought with:
Carolina One Real Estate
Source: CTMLS,MLS#: 25002164
Facts & features
Interior
Bedrooms & bathrooms
- Bedrooms: 4
- Bathrooms: 3
- Full bathrooms: 2
- 1/2 bathrooms: 1
Cooling
- Central Air
Appliances
- Laundry: Electric Dryer Hookup, Washer Hookup, Laundry Room
Features
- Ceiling - Smooth, High Ceilings, Garden Tub/Shower, Walk-In Closet(s), Ceiling Fan(s), Eat-in Kitchen, Entrance Foyer, Frog Attached, Pantry
- Flooring: Carpet, Ceramic Tile, Laminate
- Number of fireplaces: 1
- Fireplace features: Family Room, One
Interior area
- Total structure area: 1,971
- Total interior livable area: 1,971 sqft
Property
Parking
- Total spaces: 2
- Parking features: Garage, Attached
- Attached garage spaces: 2
Features
- Levels: Two
- Stories: 2
- Entry location: Ground Level
- Patio & porch: Screened
- Waterfront features: Lagoon, Pond
Lot
- Size: 8,276 sqft
- Features: High, Level
Details
- Parcel number: 3591400147
Construction
Type & style
- Home type: SingleFamily
- Architectural style: Traditional
- Property subtype: Single Family Residence
Materials
- Brick Veneer, Vinyl Siding
- Foundation: Slab
- Roof: Asphalt
Condition
- New construction: No
- Year built: 2001
Utilities & green energy
- Sewer: Public Sewer
- Water: Public
- Utilities for property: Charleston Water Service, Dominion Energy
Community & neighborhood
Community
- Community features: Park, Pool, Trash, Walk/Jog Trails
Location
- Region: Charleston
- Subdivision: Village Green
Other
Other facts
- Listing terms: Any,Cash,Conventional
Price history
| Date | Event | Price |
|---|---|---|
| 3/19/2025 | Sold | $516,500-1.6%$262/sqft |
Source: | ||
| 2/10/2025 | Contingent | $524,900$266/sqft |
Source: | ||
| 1/28/2025 | Listed for sale | $524,900+86.1%$266/sqft |
Source: | ||
| 10/24/2018 | Sold | $282,000-1.1%$143/sqft |
Source: | ||
| 8/28/2018 | Pending sale | $284,999$145/sqft |
Source: BHHS Carolina Sun Real Estate #18022816 Report a problem | ||
Public tax history
| Year | Property taxes | Tax assessment |
|---|---|---|
| 2024 | $1,542 +3.6% | $11,280 |
| 2023 | $1,488 +4.8% | $11,280 |
| 2022 | $1,420 -4.5% | $11,280 |
Find assessor info on the county website
Neighborhood: Village Green
Nearby schools
GreatSchools rating
- 8/10Drayton Hall Elementary SchoolGrades: PK-5Distance: 0.9 mi
- 4/10C. E. Williams Middle School For Creative & ScientGrades: 6-8Distance: 2.5 mi
- 7/10West Ashley High SchoolGrades: 9-12Distance: 2.3 mi
Schools provided by the listing agent
- Elementary: Drayton Hall
- Middle: West Ashley
- High: West Ashley
Source: CTMLS. This data may not be complete. We recommend contacting the local school district to confirm school assignments for this home.
Get a cash offer in 3 minutes
Find out how much your home could sell for in as little as 3 minutes with a no-obligation cash offer.
Estimated market value
$528,300


