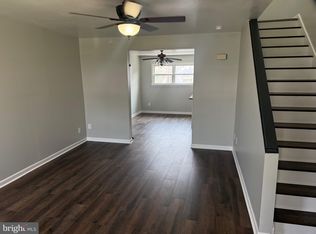Sold for $145,000 on 08/30/23
$145,000
7152 Radbourne Rd, Upper Darby, PA 19082
3beds
1,064sqft
Townhouse
Built in 1926
1,307 Square Feet Lot
$186,600 Zestimate®
$136/sqft
$1,633 Estimated rent
Home value
$186,600
$172,000 - $203,000
$1,633/mo
Zestimate® history
Loading...
Owner options
Explore your selling options
What's special
Welcome to this charming home in Upper Darby, Pennsylvania! This delightful property boasts a recently updated kitchen and bath, ensuring modern comfort and style. With 3 spacious bedrooms and an abundance of natural light throughout, this residence offers a warm and inviting atmosphere for you to call home. As you step inside, you'll be greeted by the bright and airy living spaces, thanks to the large windows that allow sunlight to fill the rooms. The open floor plan seamlessly connects the living room, dining area, and kitchen, creating a perfect flow for everyday living and entertaining. The renovated kitchen is a true highlight of this home, featuring sleek countertops, contemporary cabinetry, and state-of-the-art stainless steel appliances. Whether you're a culinary enthusiast or enjoy hosting gatherings, this kitchen is sure to impress. The bedrooms offer ample space for relaxation and privacy. Each room features generous closet space and large windows, allowing for plenty of natural light. The updated bathroom showcases modern fixtures. Situated in Upper Darby, this home benefits from its prime location, close to local amenities, schools, parks, and transportation options. Enjoy the charm of a residential neighborhood while still being within easy reach of urban conveniences. Don't miss the opportunity to make this light-filled residence your own. Schedule a showing today and envision yourself living in this updated and inviting home in Upper Darby, PA!
Zillow last checked: 8 hours ago
Listing updated: September 01, 2023 at 09:58am
Listed by:
Brian Griffin 484-557-0835,
Keller Williams Main Line,
Co-Listing Agent: Erica L Deuschle 610-608-2570,
Keller Williams Main Line
Bought with:
Marni O'Riordan, RS317033
Keller Williams Realty Devon-Wayne
Source: Bright MLS,MLS#: PADE2048974
Facts & features
Interior
Bedrooms & bathrooms
- Bedrooms: 3
- Bathrooms: 1
- Full bathrooms: 1
Basement
- Area: 0
Heating
- Hot Water, Natural Gas
Cooling
- Window Unit(s), Electric
Appliances
- Included: Gas Water Heater
Features
- Basement: Unfinished
- Has fireplace: No
Interior area
- Total structure area: 1,064
- Total interior livable area: 1,064 sqft
- Finished area above ground: 1,064
- Finished area below ground: 0
Property
Parking
- Parking features: On Street
- Has uncovered spaces: Yes
Accessibility
- Accessibility features: Accessible Approach with Ramp
Features
- Levels: Two
- Stories: 2
- Pool features: None
Lot
- Size: 1,307 sqft
- Dimensions: 16.00 x 80.00
Details
- Additional structures: Above Grade, Below Grade
- Parcel number: 16020186300
- Zoning: R-10
- Special conditions: Standard
Construction
Type & style
- Home type: Townhouse
- Architectural style: Colonial
- Property subtype: Townhouse
Materials
- Frame, Masonry
- Foundation: Block
Condition
- New construction: No
- Year built: 1926
Utilities & green energy
- Sewer: Public Sewer
- Water: Public
Community & neighborhood
Location
- Region: Upper Darby
- Subdivision: Stonehurst
- Municipality: UPPER DARBY TWP
Other
Other facts
- Listing agreement: Exclusive Right To Sell
- Ownership: Fee Simple
Price history
| Date | Event | Price |
|---|---|---|
| 2/16/2024 | Listing removed | -- |
Source: Zillow Rentals | ||
| 10/24/2023 | Price change | $1,990+5%$2/sqft |
Source: Zillow Rentals | ||
| 9/19/2023 | Price change | $1,895+5.6%$2/sqft |
Source: Zillow Rentals | ||
| 9/18/2023 | Price change | $1,795+28.2%$2/sqft |
Source: Zillow Rentals | ||
| 8/30/2023 | Sold | $145,000-6.5%$136/sqft |
Source: | ||
Public tax history
| Year | Property taxes | Tax assessment |
|---|---|---|
| 2025 | $2,808 +3.5% | $64,160 |
| 2024 | $2,713 +1% | $64,160 |
| 2023 | $2,688 +2.8% | $64,160 |
Find assessor info on the county website
Neighborhood: 19082
Nearby schools
GreatSchools rating
- 2/10Stonehurst Hills El SchoolGrades: 1-5Distance: 0.2 mi
- 3/10Beverly Hills Middle SchoolGrades: 6-8Distance: 0.8 mi
- 3/10Upper Darby Senior High SchoolGrades: 9-12Distance: 1.5 mi
Schools provided by the listing agent
- District: Upper Darby
Source: Bright MLS. This data may not be complete. We recommend contacting the local school district to confirm school assignments for this home.

Get pre-qualified for a loan
At Zillow Home Loans, we can pre-qualify you in as little as 5 minutes with no impact to your credit score.An equal housing lender. NMLS #10287.
Sell for more on Zillow
Get a free Zillow Showcase℠ listing and you could sell for .
$186,600
2% more+ $3,732
With Zillow Showcase(estimated)
$190,332