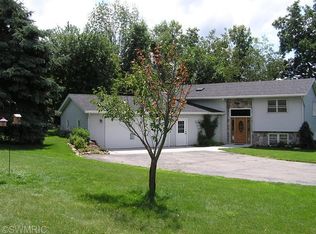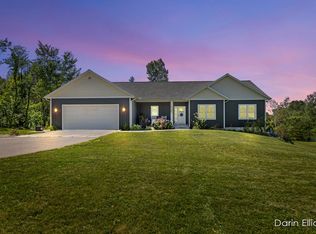Sold
$710,000
7152 Morrison Lake Rd, Saranac, MI 48881
5beds
2,965sqft
Single Family Residence
Built in 2022
1.3 Acres Lot
$751,200 Zestimate®
$239/sqft
$3,223 Estimated rent
Home value
$751,200
Estimated sales range
Not available
$3,223/mo
Zestimate® history
Loading...
Owner options
Explore your selling options
What's special
Builders own home .Almost 3000' finished. 5 bedrooms and 3-1/2 baths walkout ranch on 1.3 ac with 228' frontage on Marker Lake.20'x14' composite deck with aluminum railing and roof over 12'x14'and natural gas hookup for grill. Oversized 2 car garage with handy cap entrance,18' x 8' O.H. door 3 bedrooms and 2-1/2 baths and laundry on main floor.2 bedrooms, full bath ,office/6th bedroom,, family room and storage with kitchenette in the W/O basement Separate HVAC zones for each floor(no cold basement) Whole house Generac power source.32' x 40' barn with 14' ceilings and 19'x16' heated shop.10' and 12' high O/H doors.8'x12' storage shed with electric by your private dock ,plenty of good fishing. Underground sprinkling with lake water.25 minutes from airport. Landscape. Listing agent is owner
Zillow last checked: 8 hours ago
Listing updated: July 15, 2025 at 04:26pm
Listed by:
Thomas D White 616-299-6072,
Stout Group Ltd
Bought with:
Larry E Martin, 6502412117
Keller Williams Realty Rivertown
Source: MichRIC,MLS#: 25012890
Facts & features
Interior
Bedrooms & bathrooms
- Bedrooms: 5
- Bathrooms: 4
- Full bathrooms: 3
- 1/2 bathrooms: 1
- Main level bedrooms: 3
Heating
- Forced Air
Cooling
- Central Air
Appliances
- Included: Dishwasher, Disposal, Dryer, Microwave, Range, Refrigerator, Washer, Water Softener Owned
- Laundry: Laundry Room, Main Level
Features
- Ceiling Fan(s), Wet Bar, Pantry
- Flooring: Carpet, Laminate
- Windows: Screens, Insulated Windows, Window Treatments
- Basement: Full,Walk-Out Access
- Has fireplace: No
Interior area
- Total structure area: 1,830
- Total interior livable area: 2,965 sqft
- Finished area below ground: 1,135
Property
Parking
- Total spaces: 2
- Parking features: Garage Faces Front, Garage Door Opener, Attached
- Garage spaces: 2
Accessibility
- Accessibility features: Accessible Approach with Ramp, 36 Inch Entrance Door, Accessible Mn Flr Full Bath, Low Threshold Shower, Accessible Entrance
Features
- Stories: 1
- Waterfront features: Lake
- Body of water: Private Lake
Lot
- Size: 1.30 Acres
- Dimensions: 228 x 255 x 228 x 277
- Features: Wooded, Rolling Hills, Ground Cover, Shrubs/Hedges
Details
- Parcel number: 3402002600000550
- Zoning description: res
Construction
Type & style
- Home type: SingleFamily
- Architectural style: Ranch
- Property subtype: Single Family Residence
Materials
- Vinyl Siding
- Roof: Shingle
Condition
- New construction: No
- Year built: 2022
Utilities & green energy
- Sewer: Septic Tank
- Water: Well
- Utilities for property: Phone Available, Natural Gas Connected
Community & neighborhood
Security
- Security features: Carbon Monoxide Detector(s), Smoke Detector(s)
Location
- Region: Saranac
Other
Other facts
- Listing terms: Cash,FHA,VA Loan,Conventional
- Road surface type: Paved
Price history
| Date | Event | Price |
|---|---|---|
| 7/11/2025 | Sold | $710,000-5.3%$239/sqft |
Source: | ||
| 6/4/2025 | Pending sale | $750,000$253/sqft |
Source: | ||
| 5/4/2025 | Price change | $750,000-3.2%$253/sqft |
Source: | ||
| 4/2/2025 | Listed for sale | $775,000$261/sqft |
Source: | ||
| 11/10/2024 | Listing removed | $775,000$261/sqft |
Source: | ||
Public tax history
| Year | Property taxes | Tax assessment |
|---|---|---|
| 2025 | $6,418 +4.7% | $248,900 +7.7% |
| 2024 | $6,129 | $231,200 +13.2% |
| 2023 | -- | $204,300 +1153.4% |
Find assessor info on the county website
Neighborhood: 48881
Nearby schools
GreatSchools rating
- 7/10Saranac Elementary SchoolGrades: PK-6Distance: 2.8 mi
- 6/10Saranac Jr/Sr High SchoolGrades: 7-12Distance: 2.8 mi
Schools provided by the listing agent
- Middle: Saranac Junior/Senior High School
- High: Saranac Junior/Senior High School
Source: MichRIC. This data may not be complete. We recommend contacting the local school district to confirm school assignments for this home.

Get pre-qualified for a loan
At Zillow Home Loans, we can pre-qualify you in as little as 5 minutes with no impact to your credit score.An equal housing lender. NMLS #10287.

