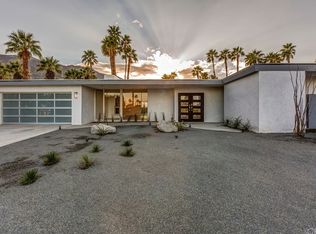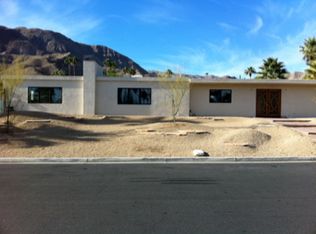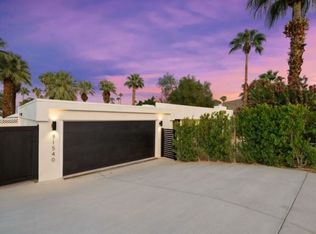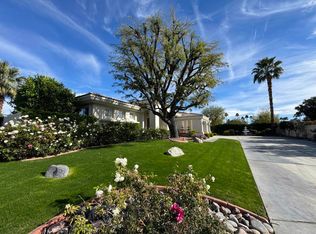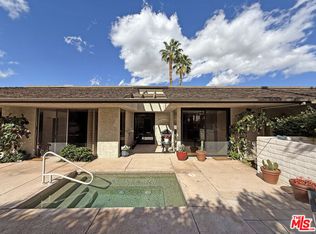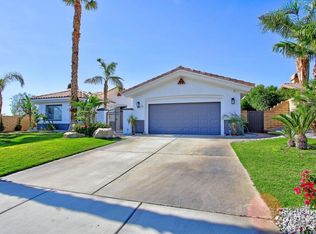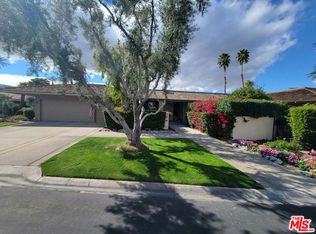This 3000 square foot single family home has 4 bedrooms and 3.0 bathrooms. This home is located at 71519 Biskra Rd, Rancho Mirage, CA 92270.
Pre-foreclosure
Est. $910,600
71519 Biskra Rd, Rancho Mirage, CA 92270
4beds
3,000sqft
SingleFamily
Built in 1963
660 Square Feet Lot
$910,600 Zestimate®
$304/sqft
$3/mo HOA
Overview
- 73 days |
- 65 |
- 3 |
Facts & features
Interior
Bedrooms & bathrooms
- Bedrooms: 4
- Bathrooms: 3
- Full bathrooms: 3
Heating
- Forced air, Electric, Gas
Cooling
- Central
Appliances
- Included: Dishwasher, Dryer, Freezer, Garbage disposal, Microwave, Range / Oven, Refrigerator, Washer
Features
- Flooring: Tile, Slate
- Basement: None
- Has fireplace: Yes
Interior area
- Total interior livable area: 3,000 sqft
Property
Parking
- Total spaces: 2
- Parking features: Garage - Attached
Features
- Exterior features: Stucco
- Has view: Yes
- View description: Mountain
Lot
- Size: 660 Square Feet
Details
- Parcel number: 684382003
Construction
Type & style
- Home type: SingleFamily
Materials
- Roof: Composition
Condition
- Year built: 1963
Community & HOA
HOA
- Has HOA: Yes
- HOA fee: $3 monthly
Location
- Region: Rancho Mirage
Financial & listing details
- Price per square foot: $304/sqft
- Tax assessed value: $654,000
- Annual tax amount: $8,508
Visit our professional directory to find a foreclosure specialist in your area that can help with your home search.
Find a foreclosure agentForeclosure details
Estimated market value
$910,600
$792,000 - $1.05M
$6,150/mo
Price history
Price history
| Date | Event | Price |
|---|---|---|
| 7/20/2025 | Listing removed | $1,299,000$433/sqft |
Source: | ||
| 6/21/2025 | Listed for sale | $1,299,000+182.4%$433/sqft |
Source: | ||
| 3/16/2004 | Sold | $460,000$153/sqft |
Source: Public Record Report a problem | ||
Public tax history
Public tax history
| Year | Property taxes | Tax assessment |
|---|---|---|
| 2025 | $8,508 -4.6% | $654,000 +2% |
| 2024 | $8,915 -0.7% | $641,177 +2% |
| 2023 | $8,977 +1.6% | $628,606 +2% |
| 2022 | $8,835 +2.2% | $616,281 +2% |
| 2021 | $8,644 +5.1% | $604,198 +1% |
| 2020 | $8,225 +1.6% | $598,003 +2% |
| 2019 | $8,097 +1.7% | $586,279 +2% |
| 2018 | $7,962 +1.4% | $574,785 +2% |
| 2017 | $7,849 | $563,516 +2% |
| 2016 | $7,849 +6.6% | $552,467 +1.5% |
| 2015 | $7,364 +0.6% | $544,170 +2% |
| 2014 | $7,321 | $533,512 +24.4% |
| 2013 | -- | $429,000 +0.7% |
| 2012 | -- | $426,000 -16.5% |
| 2011 | -- | $510,480 +0.8% |
| 2010 | -- | $506,667 -0.2% |
| 2009 | -- | $507,873 +2% |
| 2008 | -- | $497,916 +2% |
| 2007 | -- | $488,154 +2% |
| 2006 | -- | $478,584 +157.6% |
| 2005 | -- | $185,776 +3.9% |
| 2003 | -- | $178,798 +2% |
| 2002 | -- | $175,293 +2% |
| 2001 | $2,517 +27.9% | $171,857 +2% |
| 2000 | $1,969 | $168,488 |
Find assessor info on the county website
BuyAbility℠ payment
Estimated monthly payment
Boost your down payment with 6% savings match
Earn up to a 6% match & get a competitive APY with a *. Zillow has partnered with to help get you home faster.
Learn more*Terms apply. Match provided by Foyer. Account offered by Pacific West Bank, Member FDIC.Climate risks
Neighborhood: 92270
Nearby schools
GreatSchools rating
- 3/10Rancho Mirage Elementary SchoolGrades: K-5Distance: 0.5 mi
- 4/10Nellie N. Coffman Middle SchoolGrades: 6-8Distance: 4.7 mi
- 6/10Rancho Mirage HighGrades: 9-12Distance: 6.1 mi
