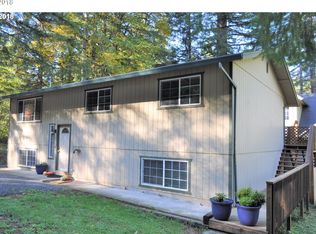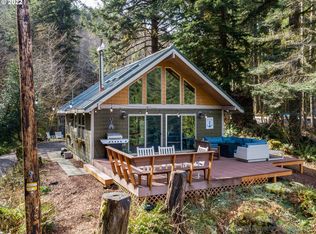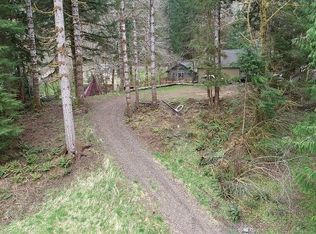A cozy place for a weekend getaway or full time living... in Fishhawk Lake Estates! This 3 bedroom, 2 bathroom 1044SF built in 2013 has propane cook stove and heating stove, motorized mini blinds, full home sound system and a back up generator.
This property is off market, which means it's not currently listed for sale or rent on Zillow. This may be different from what's available on other websites or public sources.



