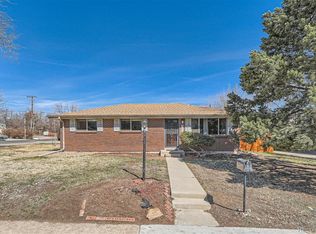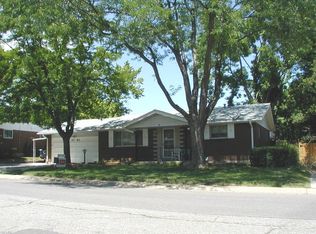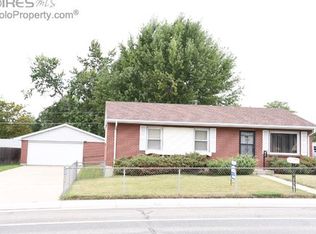Sold for $674,500 on 01/14/25
$674,500
7151 W 75th Place, Arvada, CO 80003
5beds
2,564sqft
Single Family Residence
Built in 1963
8,928 Square Feet Lot
$648,600 Zestimate®
$263/sqft
$3,533 Estimated rent
Home value
$648,600
$610,000 - $694,000
$3,533/mo
Zestimate® history
Loading...
Owner options
Explore your selling options
What's special
Welcome to this beautifully updated home in the Arvada Highlands neighborhood. This charming brick ranch blends comfort and elegance, featuring numerous upgrades and a spacious, well-designed layout. Upstairs, you'll find three generously sized bedrooms, including a full primary suite with its own private bathroom. The main level also boasts multiple living areas and a dedicated dining space, perfect for family gatherings and entertaining. The lower level features two additional bedrooms, a third bathroom, and an expansive living area, providing ample space for relaxation or recreation. Step outside to discover a wonderful backyard oasis, ideal for both family activities and entertaining guests. A large gardening shed adds versatility and convenience, suitable for various uses. Situated on a quiet street in a fantastic neighborhood, this home offers a serene and welcoming environment. Don’t miss the opportunity to make this exceptional property your own!
Zillow last checked: 8 hours ago
Listing updated: January 14, 2025 at 11:40am
Listed by:
Chase Diamond 908-644-2593 Chase@diamondgroupco.com,
The Diamond Group,
Garrett Russell 720-289-5699,
The Diamond Group
Bought with:
Frances Sullivan, 100095998
Painted Door Properties LLC
Source: REcolorado,MLS#: 8977925
Facts & features
Interior
Bedrooms & bathrooms
- Bedrooms: 5
- Bathrooms: 3
- Full bathrooms: 1
- 3/4 bathrooms: 2
- Main level bathrooms: 2
- Main level bedrooms: 3
Primary bedroom
- Level: Main
Bedroom
- Level: Main
Bedroom
- Level: Main
Bedroom
- Level: Basement
Bedroom
- Description: Non Conforming
- Level: Basement
Primary bathroom
- Level: Main
Bathroom
- Level: Main
Bathroom
- Level: Basement
Bonus room
- Level: Main
Living room
- Level: Main
Heating
- Forced Air
Cooling
- Attic Fan, Central Air
Features
- Flooring: Tile, Wood
- Basement: Finished
Interior area
- Total structure area: 2,564
- Total interior livable area: 2,564 sqft
- Finished area above ground: 1,402
- Finished area below ground: 1,162
Property
Parking
- Total spaces: 3
- Parking features: Garage - Attached
- Attached garage spaces: 2
- Details: Off Street Spaces: 1
Features
- Levels: One
- Stories: 1
- Exterior features: Private Yard
Lot
- Size: 8,928 sqft
Details
- Parcel number: 038045
- Special conditions: Standard
Construction
Type & style
- Home type: SingleFamily
- Property subtype: Single Family Residence
Materials
- Brick
Condition
- Updated/Remodeled
- Year built: 1963
Utilities & green energy
- Sewer: Public Sewer
- Water: Public
Community & neighborhood
Location
- Region: Arvada
- Subdivision: Sunland Hills
Other
Other facts
- Listing terms: Cash,Conventional,VA Loan
- Ownership: Corporation/Trust
Price history
| Date | Event | Price |
|---|---|---|
| 1/14/2025 | Sold | $674,500-0.7%$263/sqft |
Source: | ||
| 12/9/2024 | Pending sale | $679,000$265/sqft |
Source: | ||
| 12/4/2024 | Price change | $679,000-1.5%$265/sqft |
Source: | ||
| 11/17/2024 | Price change | $689,000-1.4%$269/sqft |
Source: | ||
| 9/30/2024 | Price change | $699,000-2.2%$273/sqft |
Source: | ||
Public tax history
| Year | Property taxes | Tax assessment |
|---|---|---|
| 2024 | $2,509 +25.2% | $32,572 |
| 2023 | $2,004 -1.6% | $32,572 +18.8% |
| 2022 | $2,037 +9.6% | $27,410 -2.8% |
Find assessor info on the county website
Neighborhood: Hackberry Hill
Nearby schools
GreatSchools rating
- 7/10Hackberry Hill Elementary SchoolGrades: K-5Distance: 0.1 mi
- 4/10North Arvada Middle SchoolGrades: 6-8Distance: 0.4 mi
- 3/10Arvada High SchoolGrades: 9-12Distance: 1.4 mi
Schools provided by the listing agent
- Elementary: Hackberry Hill
- Middle: North Arvada
- High: Arvada
- District: Jefferson County R-1
Source: REcolorado. This data may not be complete. We recommend contacting the local school district to confirm school assignments for this home.
Get a cash offer in 3 minutes
Find out how much your home could sell for in as little as 3 minutes with a no-obligation cash offer.
Estimated market value
$648,600
Get a cash offer in 3 minutes
Find out how much your home could sell for in as little as 3 minutes with a no-obligation cash offer.
Estimated market value
$648,600


